First Presbyterian Church Improvements Project
Charlotte
BEST PROJECT
Submitted by: Rodgers Builders
Owner First Presbyterian Church
Lead Design Firm Jenkins Peer Architects
General Contractor Rodgers Builders
Structural Engineer Stanley D. Lindsey and Associates Ltd.
MEP Engineer CMTA Inc.
Lighting Hartranft Lighting Design LLC
Subcontractors Quimby Pipe Organs; E2 Mechanical & Industrial Refrigeration LLC; Interstate Electric Co.; Onsite Woodwork Corp.; Precision Walls Inc.; SteelFab Inc.; D.H. Griffin Wrecking Co.; Cooper Contracting Co. Inc.; Bonitz Flooring Group Inc.
A nationally recognized historic place, the 166-year-old First Presbyterian Church in Charlotte embarked on a renovation project aimed at preserving the history and integrity of the church while making improvements to meet its changing needs.
Completed in August 2022, the one-year project centered on extensive interior renovations to the existing chancel, choir loft, organ loft, sanctuary and library. Work included dismantling, restoring, refinishing, reconfiguring and re-installing the existing chancel and choir loft. The redesign renovated and improved an existing pulpit, marble floors, white oak millwork and restored bronze railings. These modifications improved structural elements, restored floor finishes and restored wood wall paneling.
In the sanctuary, crews built a new piano lift, which allowed the church to relocate the chancel furnishings and create a new venue for recitals, performances and other events. A new ADA lift was also added to the top choir platform. The sanctuary floor was refinished with a mix of salvaged and new materials, preserving and restoring the original design.
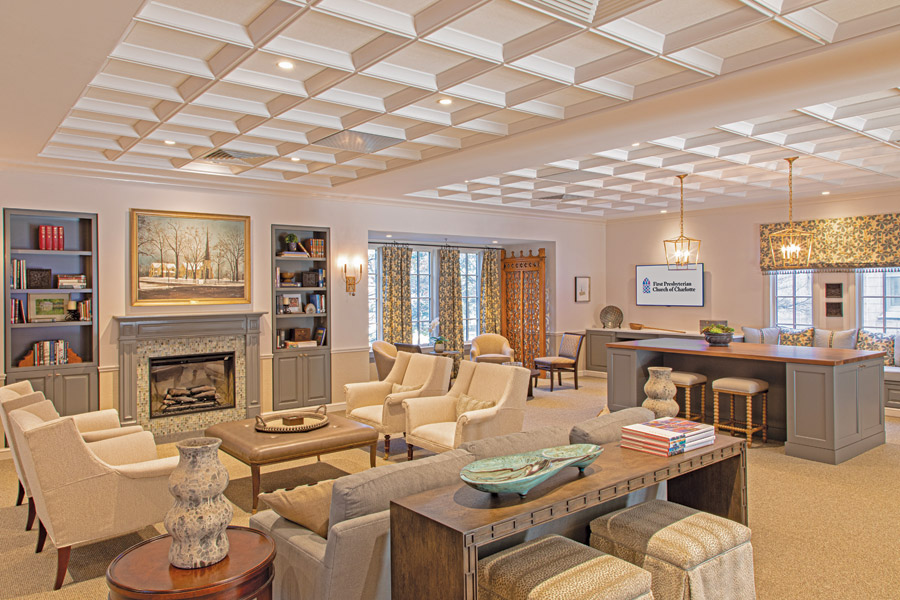
Photo courtesy Sean Busher
The existing library was transformed into a welcome center that provides a large space adjacent to the sanctuary for receiving and socializing before and after worship. These renovations included new cased openings, flooring, a fireplace, ceilings, ACT systems and lighting upgrades.
The church repurposed the original white oak pews and replaced them with replica pews. A new pipe organ was also installed.
Infrastructure upgrades were completed to support renovations, including new mechanical units, mechanical piping and ductwork relocations, water line and sanitary piping relocations and fire protection system modifications.
One significant challenge for the crew was restoration of the church’s 24-ft-tall, 30-ft-wide solid wood tri-folding doors. The doors slide on a track and have original, non-replaceable brass hardware. Heavily damaged in some spots, the doors could not be removed and sent away for restoration work. Instead, the doors were restored in place. The team worked by hand to fix major flaws while maintaining the character of the doors.
Maintaining the historical integrity of the church meant that the team had to work around other elements of the building. Crews took precautions to secure and preserve the church’s twelve 20-ft-tall stained glass windows, which date back to 1895, as well as silver and crystal chandeliers. The chandeliers were wrapped to avoid damage and cleaned and re-lamped with wiring upgrades.
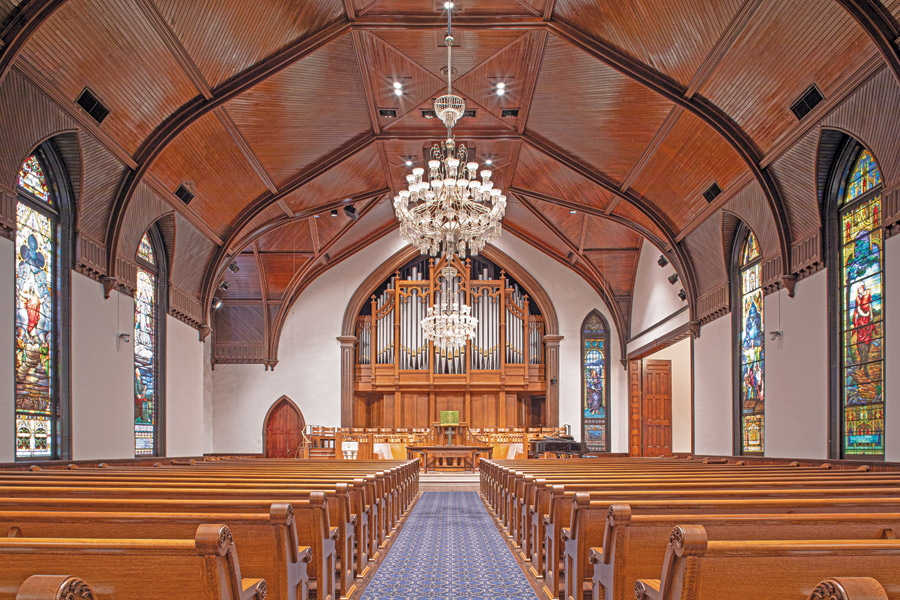
Photo courtesy Sean Busher
Located in a compact neighborhood on a high-traffic corner in Charlotte, the team worked very closely with the church to execute tight scheduling of materials. The church remained open during construction. Worship sessions were moved to the fellowship hall. Church activities remained fully functioning while the sanctuary was renovated. Schools and day care programs remained open with twice-daily drop-offs and pickups of children. Rodgers worked with the church to cease construction during burial and memorial services.
Despite the challenges, the team completed the project on time and within its $6.5-million budget, delivering to the owner, congregation and community an improved version of their beloved church.


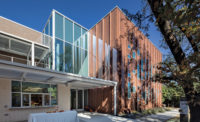
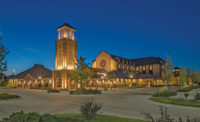
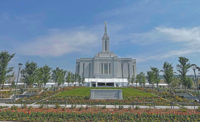
Post a comment to this article
Report Abusive Comment