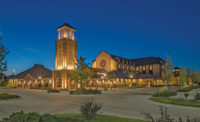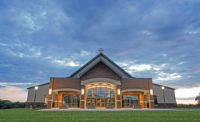First Unitarian Church
Dallas
Award of Merit
KEY PLAYERS
Owner: First Unitarian Church of Dallas
Lead Design Firm: Gensler
GC: Ridgemont Construction
Civil: Raymond L. Goodson Jr. Inc.
Structural: Datum Engineers Inc.
MEP: TLC Engineering for Architecture
Landscape Architect: la terra studio
To accommodate a growing congregation and its evolving needs, the design and construction team removed the main sanctuary to make room for the new two-story multiuse fellowship hall for First Unitarian Church in Dallas. Dedicated to serving and expanding the church’s diverse congregation, Gensler’s reimagined design aimed to create an open, welcoming experience that fosters strong community bonds.
The 19,505-sq-ft addition, which broke ground in September 2018, ties into an existing four-building church campus, with structures dating back to the 1940s. Preserving the historical integrity of the Raible Chapel and the Memorial Garden was paramount to the client, and daily site meetings proved key to delivering the project on budget and on time in January 2022.
Because the site is located directly adjacent to single family homes, the team was required to maintain an especially clean and quiet construction zone. To accommodate this, Ridgemont limited construction hours. The team reclaimed materials from the demolition, reusing the original stone that was on the exterior as well as the original pavers from the 1960s and the existing benches.
The double-height portion of the fellowship hall is clad in vertical wooden fins set with windows of varying size. White brick composed in a stack bond pattern is used to connect the hall and the sanctuary.




Post a comment to this article
Report Abusive Comment