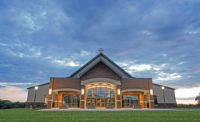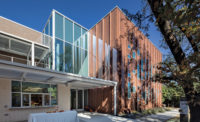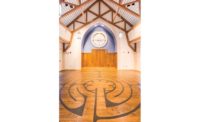St. Wenceslsus Catholic Church
Omaha
Award Of Merit
Submitted By:
Owner: St. Wenceslaus Catholic Church
Lead Design Firm and Structural Engineer: BCDM Architects
General Contractor: Boyd Jones
Civil Engineer: Lamp Rynearson
MEP Engineer: Morrisey Engineering
Subcontractors: Artisan Stone Co.; Atlas Steel Erection; Becker Trenching; Bell Structural Solutions; Carmody Services; Kehm Contractors; Kidwell
The St. Wenceslaus Catholic Church now has a new nave, day chapel and church office designed to accommodate the parish’s current and future needs thanks to the largest project ever undertaken by a single parish within the Omaha Archdiocese.
Ongoing fundraising efforts forced the construction start to be delayed. When sufficient funding was secured, several subcontractors were no longer available. Substitute subcontractors stepped up to ensure scopes of work were completed to the level of quality required.
The $21.7-million project broke ground in April 2019 and completed in June 2021.
As steel erection began, it was determined that select crossmember braces needed to be added. The team collaborated to devise a solution that saved the owner more than $120,000 and prevented six weeks of delays.
The owner expressed concern that a large worship space built to accommodate 1,400 worshipers would feel sterile. The design team utilized warm wood elements to make it feel more welcoming. Architectural features include tongue-in-groove wood ceilings, exposed wood trusses, a handcrafted Italian mosaic, custom stained-glass windows and natural stone. The custom glulam trusses each measure 60 ft wide by 17 ft tall. Due to their size, the trusses were delivered in individual pieces on semitrucks. The trusses were then assembled on site to ensure each segment was flush and plumb, then set into place with a crane.





Post a comment to this article
Report Abusive Comment