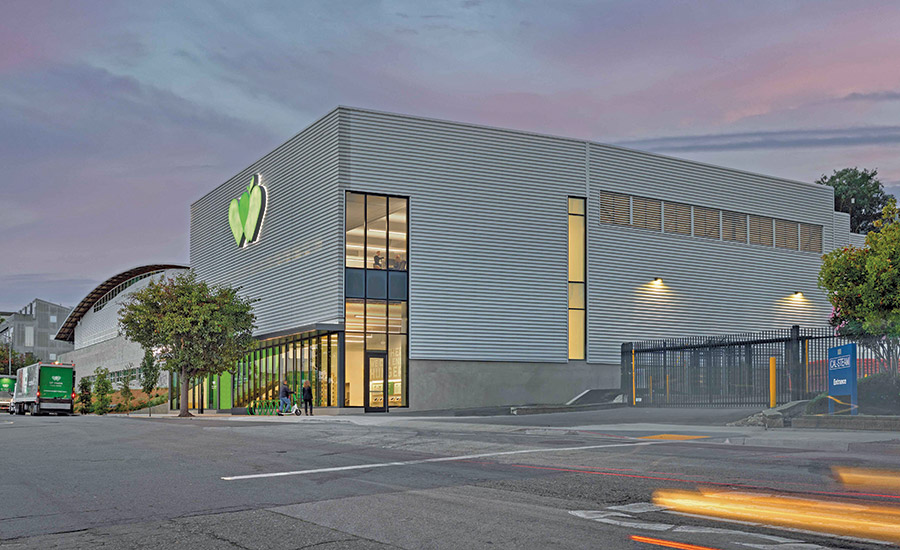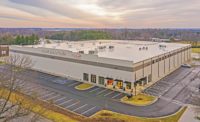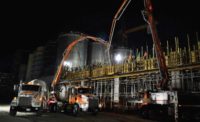San Francisco-Marin Food Bank Expansion
San Francisco
Award of Merit
Submitted by: Truebeck Construction
Owner: San Francisco-Marin Food Bank
Lead Design Firm: EHDD Architecture
General Contractor: Truebeck Construction
Civil Engineer: KCA Engineers Inc.
Structural Engineer: Buehler Engineering Inc.
MEP Engineer: Interface Engineering
Landscape Architect: Creo Landscape Architecture
Geotechnical Engineer: ENGEO
Environmental Hygienist: Harris and Lee Environmental Sciences LLC
This design-build warehouse expansion’s goal was to increase efficiency and food capacity to achieve the San Francisco-Marin Food Bank’s mission to end hunger in San Francisco and Marin counties. The project adds 31,000 sq ft to the existing 1997 facility, including new warehouse space, a 5,200-sq-ft cooler, an accessible street-level welcome center, expanded offices spaces and a loop road to improve circulation of trucks.
Since the food bank is a nonprofit with limited funding, reducing costs on the project scope was a top priority. The project schedule was also tight at just over a year from start to finish in December 2022. With material lead times soaring, the design-build team embraced cost-saving strategies. The team introduced economical above-grade rainwater tanks and used expansive glazing sparingly to reduce cost and HVAC load. Crews relied on natural ventilation in the warehouse and eliminated security fencing along the street frontage.
Sharing an active delivery road between the food bank and the construction team required extensive coordination. The team focused on logistics, communication and coordination to keep work moving without interrupting the food bank’s operations.




Post a comment to this article
Report Abusive Comment