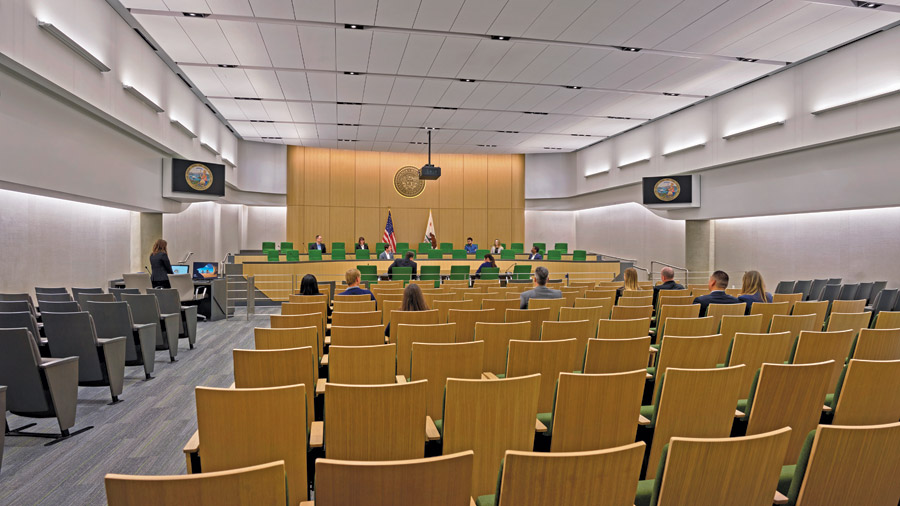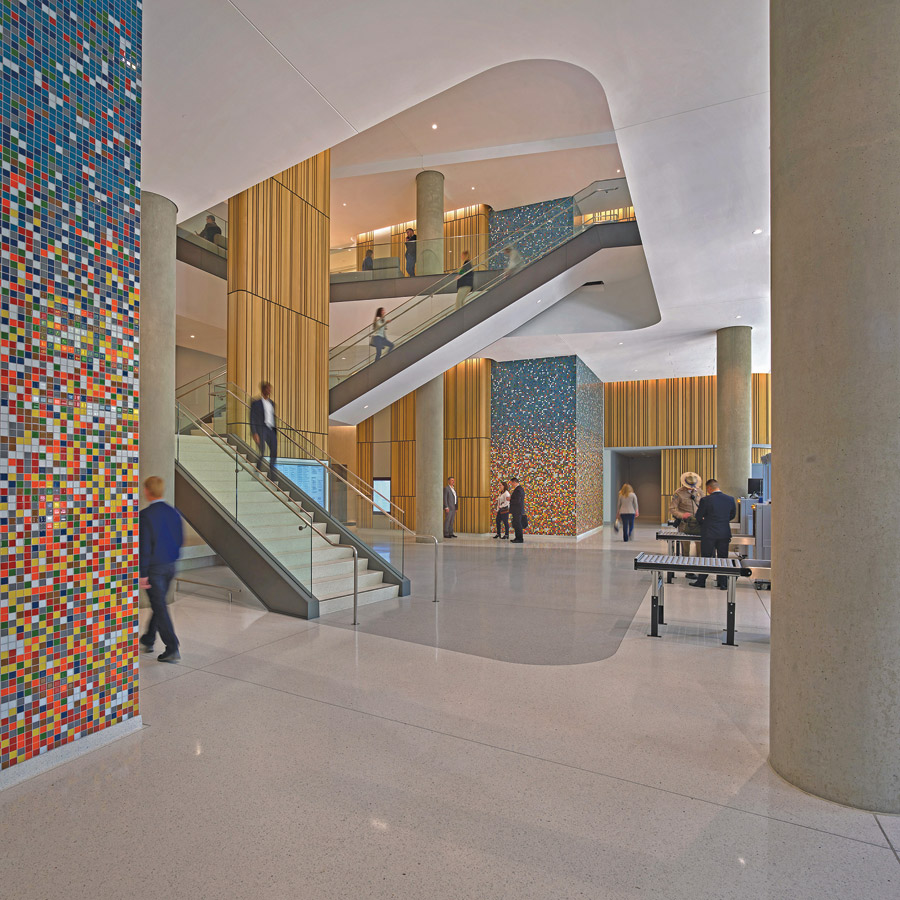1021 O Street State Office Building
Sacramento
BEST PROJECT and EXCELLENCE IN SUSTAINABILITY AWARD
Submitted by: Hensel Phelps
Owner: California Dept. of General Services
Lead Design Firm: HOK
General Contractor: Hensel Phelps
Civil Engineer: Morton and Pitalo
Structural Engineer: Crosby Group
MEP Engineer: FM Booth Mechanical
Electrical Subcontractor: Rosendin Electric
Associate Architect: Dryefuss + Blackford
Situated in the heart of Sacramento’s historic government center, the temporary home for California’s legislative and executive elected officials and staff for the duration of the Capitol Annex Project will eventually provide additional state-owned facilities for joint occupancy by legislative and executive branch entities.
The California Dept. of General Services (DGS) led this 472,000-sq-ft project, which rises 10 stories and provides views of the Capitol.
Offices on the upper levels are designed to accommodate workplace change over time while providing a secure and collaborative workplace for the users—including up to 2,200 legislative and executive staff who are anticipated to occupy the building after the Capitol Annex renovation.
This is the state of California’s first progressive design-build project, a delivery method chosen to accommodate the fast-track schedule needs. A hard end date was based on the Legislature’s governing schedule. The team responded with a project design that could be built fast and finished in June 2022. Construction methodologies used to improve the schedule included employing two tower cranes to maximize efficiency in assembling the structure.

Photo by Alan Karchmer
The design-build team performed extensive reality capture for the entire building. Due to the critical nature of the concrete in-slab/in-wall coordination of PT tendons, MEPF penetrations, rebar, embeds and other in-slab elements, the team performed pre- and post-pour laser scans for every concrete placement, both for core walls and concrete decks. This was of critical importance to DGS, given the temporary occupancy of the building and future build-out changes.
From the outset, the project team had a responsibility to meet state requirements of 25% small business participation and 3% disabled veteran business enterprise participation. The team was able to exceed these subcontracting goals by partnering with the California Workforce Association (CWA) program to recruit employees as apprentices. The team was able to exceed its goals for targeted workers with a total participation of 29.8%.

Photo by Alan Karchmer
As one of California’s first net-zero, all-electric state office buildings, the design implements a rigorous approach to energy conservation, and the facade plays an integral role. Conceived as a layered shell, the outer facade overlays a precast and preglazed glass fiber reinforced concrete enclosure resulting in enhanced building insulation and improved thermal performance. Vertical fins serve as a functional framework for the entire building, creating visual continuity while providing necessary shading.
The building is powered by 100% renewable energy through community solar agreements resulting in 103% energy savings from baseline. A centralized building management system enables real-time analysis of building performance and fine-tuning of mechanical systems, including a low friction air delivery system and water-to-water heat pump. The building features 100% LED lighting and individual task lights as well as EV-charging stations.
The project earned LEED Platinum and CalGreen Tier 2 certifications, which helped DGS achieve its carbon neutrality and infrastructure resiliency goals.





Post a comment to this article
Report Abusive Comment