Home » Keywords: » Government/Public Buildings
Items Tagged with 'Government/Public Buildings'
ARTICLES
2023 ENR Texas & Louisiana Best Projects
Award of Merit: Travis County Civil and Family Courts
December 11, 2023
2023 ENR Texas & Louisiana Best Projects
Best Governmentt/Public Building: Texas DOT Stassney Campus
December 11, 2023
2023 ENR Northwest Best Projects
Excellence in Safety, Best Project - Government/Public Building Joint Regional Correctional Facility
December 11, 2023
ENR 2023 Global Best Projects
Best Government Building - Central Vista - New Parliament Building
Read MoreENR 2023 Global Best Projects
Government Building Award of Merit - New U.S. Embassy Ankara, Turkey
December 7, 2023
ENR Mountain States 2023 Best Projects
Award of Merit Govt/Public Building: Thornton Fire Station
November 27, 2023
ENR Mountain States 2023 Best Projects
Best Project Govt/Public Building: Frisco Transit Center
November 27, 2023
ENR Midwest Best Projects 2023
Award of Merit, Government/Public Building Chicago Joint Public Safety Training Center
November 13, 2023
ENR Midwest Best Projects 2023
ENR Midwest 2023 Project of the Year: National Bio and Agro-Defense Facility
New facility meets unprecedented resiliency and sustainability goals while providing critical capabilities in research and vaccine development
Read More
The latest news and information
#1 Source for Construction News, Data, Rankings, Analysis, and Commentary
JOIN ENR UNLIMITEDCopyright ©2024. All Rights Reserved BNP Media.
Design, CMS, Hosting & Web Development :: ePublishing
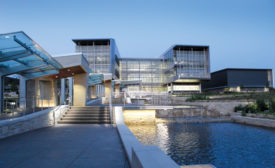

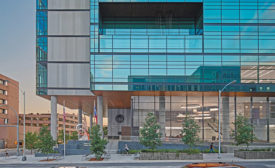

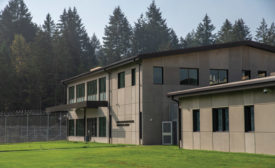
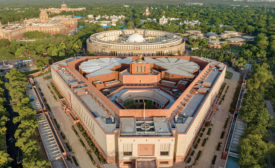

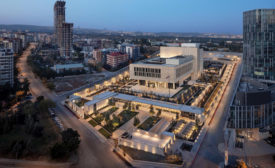
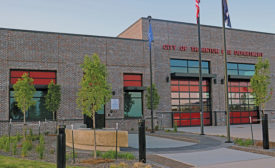
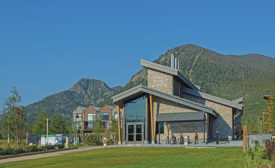
-02.jpg?height=168&t=1699306479&width=275)
