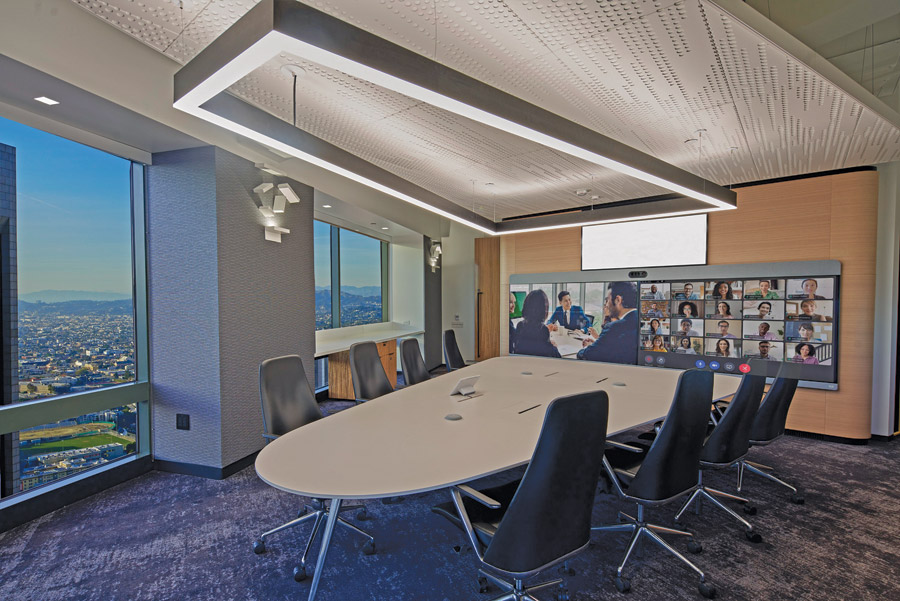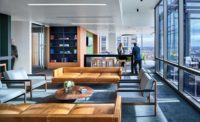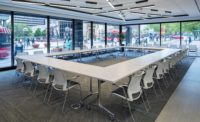Project title
Los Angeles
BEST PROJECT
Submitted by: Clune Construction
Owner: Mayer Brown LLP
Lead Design Firm: Aref & Associates Design Studio
General Contractor: Clune Construction
Structural Engineer: Nabih Youssef Associates
MEP Engineer: ARC Engineering
Project Manager: Gardiner & Theobald Inc.
Subcontractors: Architype Manufacturers’ Representatives; Artcrafters Cabinets Inc.; Atlas Ornamental Iron Works Inc.; Control Air Conditioning Corp.; IES Communications; Muir-Chase Plumbing; O’Bryant Electric Inc.; Serena Marble & Granite Inc.; Sharpe Interior Systems Inc.; Water Studio
This two-floor renovation was designed with growth in mind. Spanning the 47th and 48th floors of the Wells Fargo Building in Bunker Hill, the project features contemporary design with an interconnecting staircase, an interior water feature, a loggia, green walls and distinctive millwork, lighting and furniture elements.
One of the project’s major challenges was the permitting process. Timely issuance was key to completing the law firm’s new space. Months of delays due to pandemic-related back-ups created some sequencing and collaboration issues. Careful schedule management, timely inspections and frequent communication with all stakeholders ensured work was completed on time and within budget.
An interconnecting staircase required extensive collaboration with the steel subcontractor to bring Aref & Associates’ design vision to life in accordance with the structural review and permit. The installation of the stair’s glass guardrail required the use of a button system on the ends of all the glass panels, connecting each to a single stringer that runs underneath the treads, which left the stairway entirely unattached to the perimeter wall. This gives the appearance that the steps are floating above the waterfall pond feature.

Photo by Paul Bielenberg
That specialized water feature and the loggia beneath the interconnecting staircase serve as a centerpiece of the firm’s office on both floors. To create the seamless flow, the team had to construct a five-vessel system that would drop water into the pond and then recirculate it back up into the vessels. It was critical that the waterproofing was executed flawlessly to cause no damage on the 46th floor.
Attention to detail was also critical in the loggia, as it remains open to the elements year-round and is only separated from the remainder of the office by telescoping Muraflex glass walls. The design team added an exterior environment as an escape for the many lawyers that tend to work long and stressful days.
With long procurement times, permitting delays and intricate design features, having design-build assistance from Clune and the subcontractors was crucial in ensuring that elevations and final finishes were all tied into the space.




