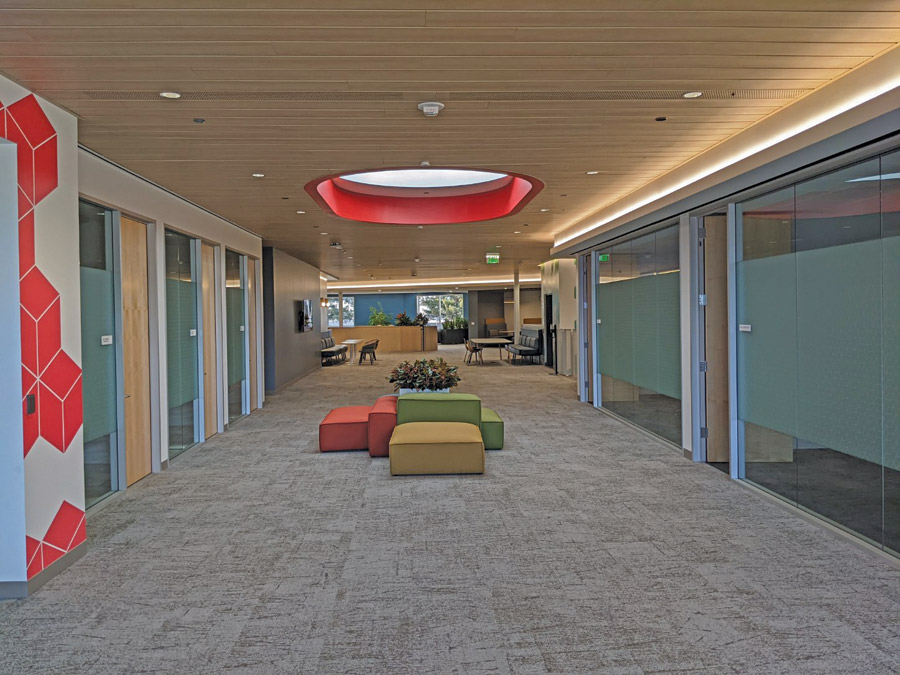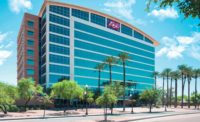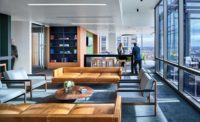Cadence Building 5 Renovation
San Jose, Calif.
BEST PROJECT
Submitted by: Gilbane Building Co.
Owner: Cadence Design Systems Inc.
Lead Design Firm: RMW Architecture & Interiors
General Contractor: Gilbane Building Co.
Structural Engineer: SEI Structural Engineers Inc.
Subcontractors: A.D.A. Demolition Inc.; Accurate Firestop Inc.; BFP Fire Protection Inc.; Burdick Painting; Central California Insulation; Classic Glass Inc.; Classic Specialties Inc.; D.S. Baxley Inc., dba DSB+; De Anza Tile Co.; DK Enterprises Inc.; Eric Stark Interiors Inc.; Fran Conte Consulting; G.O. Services LLC; Habitat Horticulture LLC; Innovate Concrete Inc.; Lee’s Imperial Welding Inc.; LJ Interiors Inc.; Mid-State Electric Inc.; Millwork Solutions Inc.; Peninsulators Inc.; RMW Architecture & Interiors; Therma LLC; Trim Tech Construction Inc.
Six buildings are undergoing a refresh at Cadence Design Systems’ campus. As for Building 5, which houses the CEO and executive offices, the rework included the complete interior demolition of a 90,000-sq-ft, two-story building. The new tenant interior build-out included new infrastructure and utilities, lighting, fixtures and ADA code compliance upgrades, which were completed on time and within budget in September 2022.
To achieve the client’s budget, more than $6 million was value engineered out of the project, while keeping the overall look and feel of the design. Instead of custom fabric panels throughout the facility, areas of panels were removed and replaced with painted walls, and $1 million was saved in millwork by removing custom surrounds in break rooms and replacing them with drywall and accent colors.
Only one interior elevator was included in the logistics plan to hoist material to the second floor. Unfortunately, the additional workload on the elevator caused the hydraulic pump to leak, shutting it down. A revised logistics plan shifted the materials hoist to the exterior, while interior stairs were utilized for moving workers, small materials and tools between floors.

Photo by Travis Cotti - Gilbane
Ceiling heights were raised from 9 ft pre-renovation to 10 ft to 12 ft afterward, requiring detailed coordination between the architect and MEP trades. To review conflicts upfront, the mechanical contractor laser scanned the ceilings, which allowed the team to adjust the ductwork design to maximize heights.
To align with Cadence’s environmental, social and governance strategy, an exterior living wall was incorporated into the project to lessen the facility’s environmental impact. Oversized existing rooftop HVAC units were also replaced with energy efficient units that were correctly sized to support the building. Roof curbs, supports and pedestals had to be redesigned to accommodate the change, with the added cost being justified for the ESG commitment.
Custom millwork is the most prominent aspect throughout the building, including planters, walls and cabinetry, which required detailed planning throughout design and installation. Adequate time was built into the installation schedule given that the prefabricated pieces would have tight tolerances during field install.




Post a comment to this article
Report Abusive Comment