In the heart of Stockholm, the Swedish capital city’s transportation system intersects at a riverside square known as the Slussenområdet. Among a tangle of rail lines, bike lanes, roadways, a subway line and adjoining bus terminal—the area is the centerpiece of a $1.4-billion redevelopment plan launched in 2007 to reprioritize green mobility, improve the area’s connectivity as a transportation hub and also reduce flood risks accelerated by climate change.
Designed by Foster + Partners, the New Slussen project plan includes the installation of a new main bridge to more efficiently link the city’s old town, Gamla Stan, to the newer Södermalm area and complete reconstruction of the nearby canal lock and drainage system.
Dating to 1642, the Slussen lock holds back the basin of the Baltic Sea from entering Lake Mälaren—Sweden’s third largest lake and a major potable water source for the region. Yet as its population swells and infrastructure demands grow—and with water levels predicted to rise due to climate change—the city aims to preemptively enhance mobility, address flood risks and secure operability of its most popular waterway. “That is the big challenge here—to make sure there is no flooding in the Lake Mälaren area but also adapting construction for the sea level rising that we expect to be affecting us in the future,” says Eva Rosman, communications director for the Slussen project.
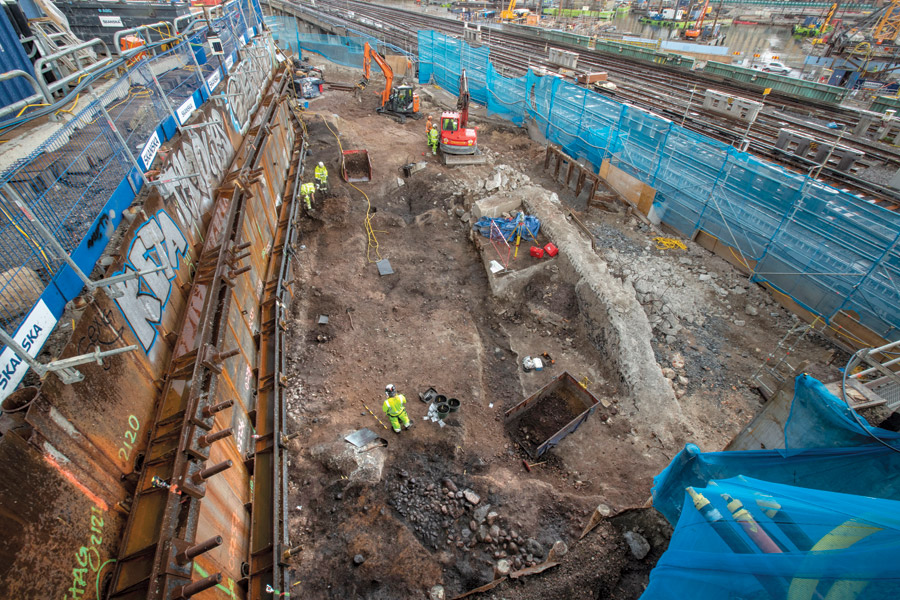
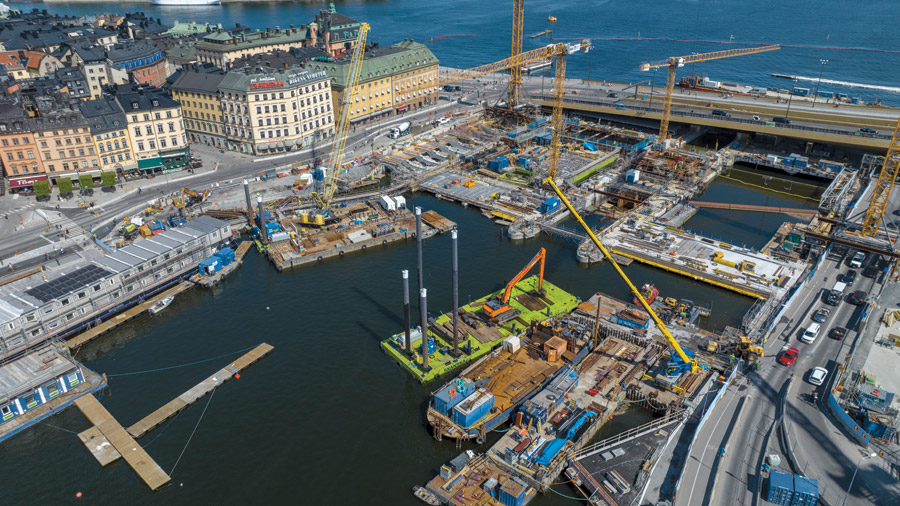
The Slussen project includes construction of two new drainage channels for Lake Mälaren and a new lock between the lake and Baltic Sea bay, a water culvert, quays and bridge supports.
All photos courtesy of Skanska
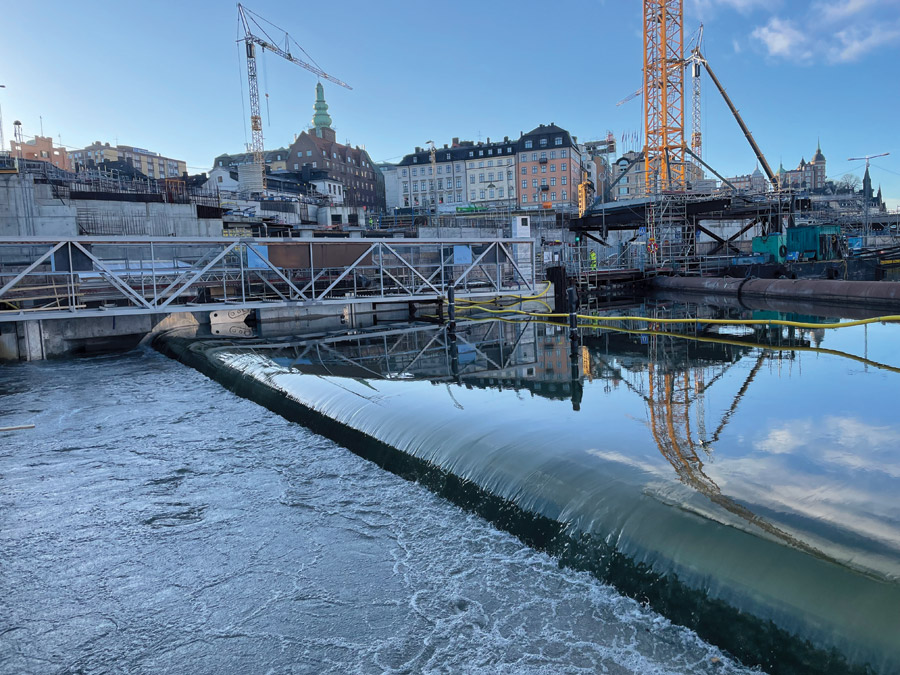
Adding to that challenge was a stipulation from the city that all transportation lines and roadways continue as normal for users while the project is underway. In many cases, this meant project teams needed to find innovative ways to get work done without disrupting the flow of city life, she says, even if it meant taking longer.
Skanska was selected in a 2015 public procurement as contractor for the project’s main bridge and lock reconstruction portion. Early on, the Stockholm-based contractor’s goal was to not let the project “be a nuisance in the inner city,” says project manager Jan Udén. “It should be kind of an attraction.”
He adds that “together with the municipality, we worked a lot to find attractive solutions for pedestrians and I think that’s been something that also influences each [project] worker as a sole ambassador” for it.
Breaking ground in 2016, the project is not expected to be completed until 2026. “Because this is in the heart of Stockholm, there are a lot of feelings invested in this place,” says Rosman. “So [the project] has been very much debated and criticized on how we are doing at this site.”
As part of its turnkey contract, Skanska is carrying out five of 25 subprojects attached to the New Slussen plan: lock reconstruction with associated drainage channels; bridge reconstruction with accompanying lower spans; docks and reinforcement; and work on a nearby marketplace project.
As components of the bridge and canal lock reconstruction continue to come together, project contractors say careful planning and deft collaboration to preserve the area’s past and plan for its future have been key to its success.
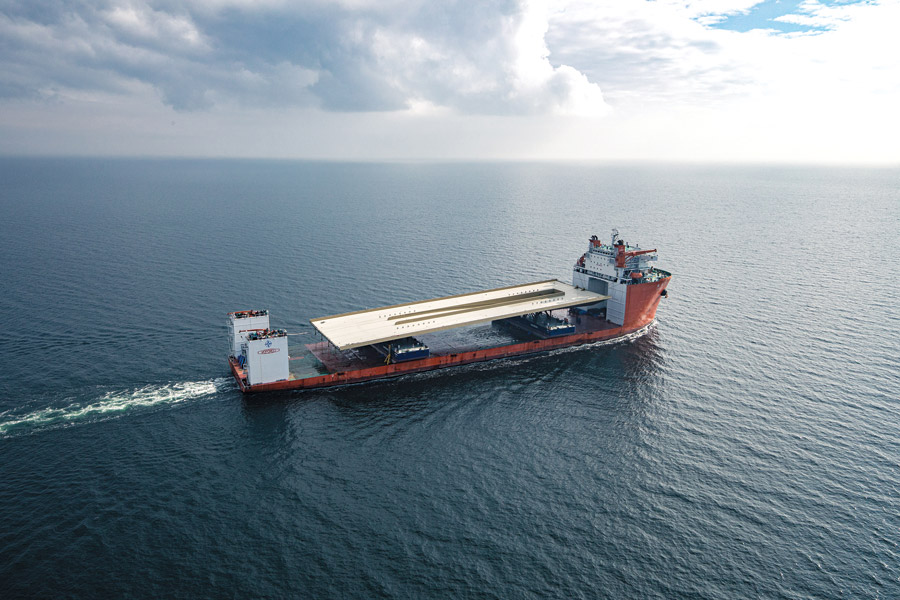
Stockholm’s new “golden bridge” was manufactured and assembled in China before being transported to Sweden to be placed on its reconstructed supports at the Slussen lock entryway.
Photo courtesy of Skanska
Changing the Locks
In nearly 400 years, Stockholm’s Slussen lock has been rebuilt four times, with the last major construction in the 1930s. Sinking piles and rusting supports have required the lock to be completely demolished as part of the New Slussen project plan and reconstructed to allow for greater and faster drainage capacity.
As the eastern part of Slussen was demolished and prepped for a new main bridge, a new foundation for the lock also was prepared. Part of this work included building a new slipway and two new drainage channels.
When the lock was originally constructed, builders did not have the technology to ensure they hit bedrock, Rosman explains. As a result, “those piles were standing in mud, clay and gravel that made the construction quite unstable,” she says. “But now we are piling down to bedrock,” as deep at 100 meters in some parts. “So that complicates things as well.”
The new lock will be constructed on about 3,000 steel piles, replacing a mix of wood in concrete piles previously used. SSAB, the Swedish steel provider, estimates it has delivered about 40,000 m of piles to the project since it began. Piles were also used to increase the height of the lock flood walls to more than 2 m above current sea levels as a safeguard against sea-level rise. Because of the project location’s space limitations, Skanska could only store up to three days worth of construction materials, the firm says. Skanska adds that it needed close collaboration with local authorities to ensure the steel piles could make it through the tight confines of the city at the right time.
Skanska explains that the previous lock, the Karl-Johan lock, had two channels that were primarily lock channels with lock gates that were lifted up into the roof. “The system was not adapted for water discharge, even though the lock channels sometimes were used for discharging,” explains Skanska production manager Mattias Svendell. “In such cases the lock was closed to boat traffic and the staff lifted the gates at a maximum level so that full flow of water was achieved. The capacity was approximately 140 cubic meters per second.”
To increase the lock drainage capacity five-fold, existing drainage channels were deepened and widened. This allowed the lock discharge rate to increase to 1,400 cu m per second, from 300 cu m of water per second. “As we are increasing the [lock’s draining capacity], we also have to make sure that the sea bottom is stable,” adds Rosman.
Skanska conducted shaft, demolition and ballast work to stabilize the new foundation and pilings with concrete. With hope of finding a reference point for the level of complexity the project required, company project manager Udén says team members looked for similar projects around the world to help them determine the scale and functionality needed for its locks, but to no avail. So Skanska designed it own technique for how the locks empty water from Mälaren.
“On the Baltic side you have the five-fold discharge capacity with a new type of very big stainless steel locks, not used in Sweden before then,” he explains. “The Sluss locks are also a different type that stops seawater from going the other way, so it’s technically two systems. Due to global temperature rising and ice melts, seawater could go back into the lake and would affect a lot of people’s drinking water.” According to Udén, the lock design prevents that from happening.
With increased drainage capacity, a new water regulation plan was also adopted by the city for the locks to account for sea-level rise and other climate change impacts. The plan integrates a new system of hydrological monitoring and forecasting from the Swedish Meteorological and Hydrological Institute to allow regulation of water levels in the lake to be more responsive. This allows the locks to more quickly react to flash floods at Lake Mälaren, a flood risk to the nearby subway line.
Another safeguard against sea-level rise in the project design was increasing the height of the main bridge below which ships enter and exit the canal channel. To minimize disruption to the city and the jobsite, Skanska commissioned China Railway Shanhaiguan Bridge Group to prefabricate a new bridge according to design specifications and coordinated its delivery from China to Stockholm.
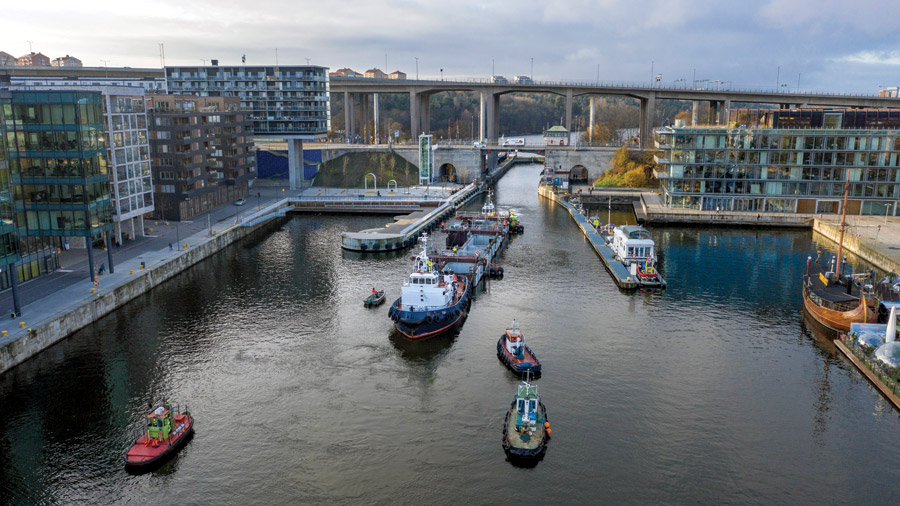
Slussen’s entry and discharge lock systems control the traffic and water flow in a busy canal.
Photos courtesy of Skanska
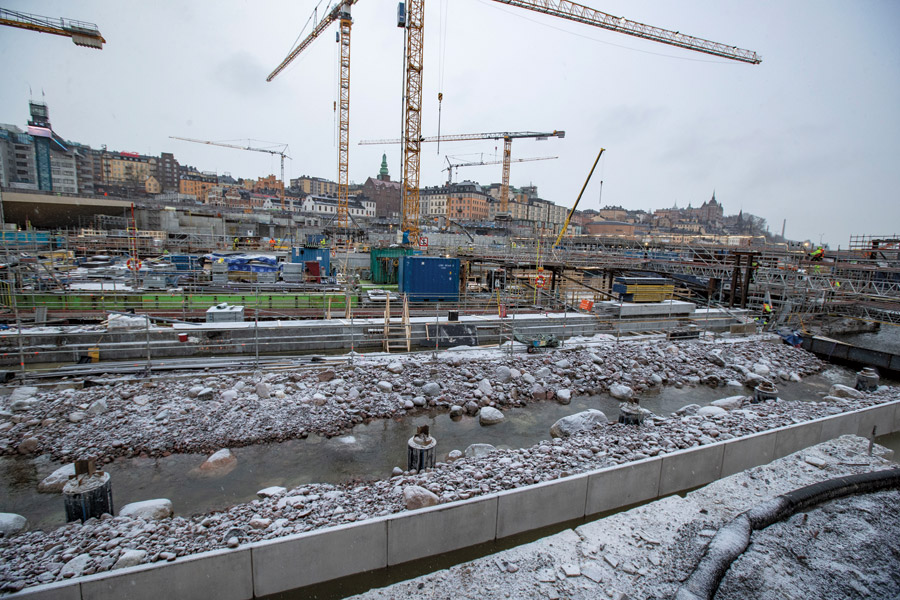
Golden Gateway
Now senior consultant and bridge engineer at Ramboll, a consulting engineer on the project, David Karlsson recounts his former role for Skanska coordinating delivery of the new bridge. He says manufacturing the steel bridge in China while simultaneously constructing its concrete support structure in Stockholm was among the project’s biggest challenges.
Upon leaving China, Skanska arranged for the bridge to have a corrosion coating applied that would meet standards of the Transport Agency of Sweden, which helped protect the structure from salty sea air during transport. Before being placed into position. the bridge received another coating in the form of gold paint to complement Stockholm’s history—earning its moniker as the Guldbron or “golden bridge.” Designed by Foster + Partners, with Ramboll, the bridge arrived at Slussen on March 11, 2020.
It had spent more than two months at sea because of weather delays—passing through the Suez Canal, across the Mediterranean Sea and up the English Channel into the Baltic Sea. Measuring 140 m long and 45 m wide, and weighing 3,500 tonnes, it was manufactured at two factories in China before being assembled for transport. The longest span center section is 58 m.
Coordinating work on the bridge among Foster + Partners, Skanska, Ramboll and the manufacturers took nearly five years, says Karlsson. “Every piece of the puzzle has to fit,” he says. The bridge includes a slip road that required the bridge height on the Södermalm side to be about 8 m and 9 m on the Gamla Stan side.
Working from a digital model, Karlsson says his team measured the bridge when it was assembled in China, again when it was moved to the boat for transport and before it was brought to the canal entrance. “It fit perfectly,” he says.
Karlsson adds that the bridge was placed on pontoons in China and lifted by a semi-submersible ship to be transported on the long journey to Sweden. Upon arrival, the ship was designed to sink itself, allowing the bridge to be pulled to its supports.
“We used a big hydrologic system to drag the bridge with wires into place, and then we filled the pontoons with water so they will sink and the bridge will slowly be put down on the final supports,” he explains. “Then when the pontoons are down and the bridge is secured, they can be freed and pulled out.”
In addition to coordinating the logistics of the football-field sized bridge in such a tight area, Karlsson says his team was working against a time limit for how long traffic could be shut down around the harbor.
“It was not a lot of time, but the mounting consisted of three stages,” Karlsson explains. “Stage one was to take the bridge off the boat and put it into the harbor. Then we made preparations, and one week after that we dragged it into place.” He says stage three involved “slowly lowering it onto its final supports. and that took a few days.” The bridge opened in October 2020.
Digging Deeper
Because Stockholm depends so heavily on its connective bridge system for transportation, Skanska and consulting contractors needed to work from a fully developed plan that took into account how transport would be affected—and for how long.
“There’s always something for which you have to redirect traffic, but not like this,” says Karlsson. “There are so many people passing through this area everyday—vehicles, bikes, trains, pedestrians and so many different types of traffic—that transport to get to the project was a big challenge,” he says.
With the goal of including Stockholmers in the construction process, signs were put up throughout the city and near the jobsite explaining what was happening and why, says Skanska’s Udén. The team also installed windows at barriers where residents could observe the project’s progress.
“We wanted people to partly understand why it’s so complicated by making it possible to watch, but also making them interested in the process of rebuilding so they can be a part of this change,” he says. “So we tried to make the most of it.”

A rendering of the completed New Slussen project plan shows Water Plaza, a pedestrian walking and gathering space around the new navigation lock and realigned quayside.
Image courtesy of Skanska
Huge Challenge
The team is also “building a new pedestrian and bike bridge close to the metro bridge, and as its foundation is in the same condition as previous ones, it’s very dangerous to do the pilings so close,” says Rosman. “So we have to make sure we do have a controlled plan with a lot of measurements along the way to make sure we stop our work before the metro is affected. So that is also a very huge challenge.”
Because of the project’s proximity to Stockholm’s old town, there have been numerous stop-work orders due to archeological findings, Rosman explains. With regard to the remaining stages of the New Slussen plan left to complete—an accessible quayside, pedestrian and cycle routes and new buildings—Rosman says further delays and construction costs could push the project price tag to as much as $1.9 billion, but that would require city approval to move forward.
Karlsson says there are still lots of project pieces to put in place.
“I would say that the [bridge and canal lock] are the big parts of the project that are visible, but there is a lot of problem solving going on all the time,” he says. “All of these parts are very complex and problems will occur all the time.”
But Karlsson stresses: “Everything that gets completed is a success for everyone involved.”
_ENRready.jpg?height=334&t=1692931671&width=640)




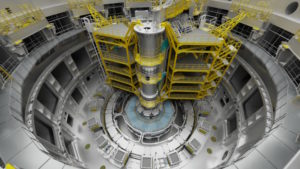

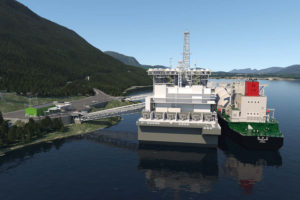



Post a comment to this article
Report Abusive Comment