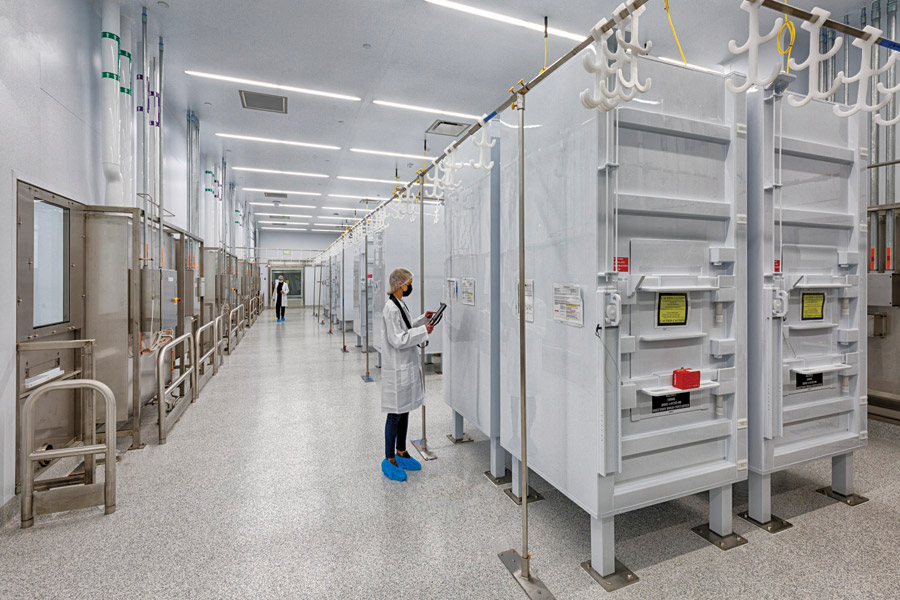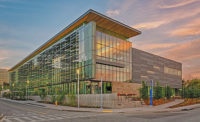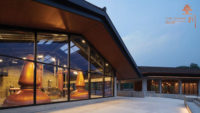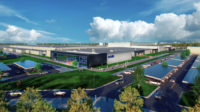Genentech Clinical Supply Center
South San Francisco, California
Best Manufacturing
Submitted By: XL Construction
Owner: Genentech
Lead Design Firm (Architect & Engineer): Fluor Corp.
Architect (Shell & Admin): Perkins&Will
General Contractor: XL Construction
Civil Engineer: Wilsey Ham
Landscape Architect: MPA Design
Design-Build HVAC: Southland Industries
Design-Assist Plumbing & Process: Murray Co.
Rather than using separated spaces for different aspects of pharmaceutical manufacturing as is typical, this plant was built with a single main “ballroom” to allow for adaptable modules that can be switched and scaled up as new treatments advance from R&D to commercial production, the team says.
In addition to being ready for rapid turnover for new treatments, the design allows the manufacturer to easily replace equipment as new technology becomes available, says Kevin Ng, vice president of science and technology at XL Construction. “Each of the bays was designed to receive any of the different modules that [owner Genentech] may want to swap out in the future,” he says. “So, they have consistent utilities, consistent power, consistent sizing and a flexible grid of anchors in the floor that could receive different size modules as they change in the future.”
The project broke ground in February 2020, and the team was able to hit budget and schedule targets despite a two-month COVID-19-related shutdown as well as additional delays caused by wildfires. To reach those targets, Ng says it transitioned the collaborative big room to a virtual environment and completed design work early that had been planned to be done in parallel with construction.
Team members also established a target value delivery approach, which ensured materials and equipment were available when needed and allowed for real-time input from contractors, designers and users at every step.

Photo courtesy Marco Zecchin/Imagecenter
“Target value delivery is the pinnacle of lean methodology on a construction project,” Ng says. “It leads to being able to set realistic budget targets that are well-informed and then to track decision-making and have that inform design so you avoid pitfalls of being over budget and behind schedule and having to go back and redo stuff.”
The resulting 78,250-sq-ft plant also is a prototype that the owner plans to use as a template for future facilities, in both its design and in the processes the project team used to complete it.

Photo courtesy Marco Zecchin/Imagecenter






Post a comment to this article
Report Abusive Comment