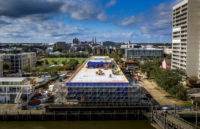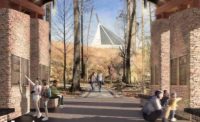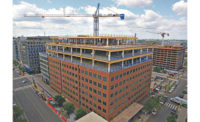Already one of the nation’s most iconic monuments, the Lincoln Memorial is about to become home to one of Washington, D.C.’s most unique visitor experiences—a 15,000-sq-ft immersive museum now under construction in the structure’s cavernous undercroft.
Completed in 1922, the 27,336-sq-ft Lincoln Memorial sits atop more than 120 30- to 40-ft-high concrete pillars to create the appearance of a hill—an artificial illusion, according to National Park Service spokesperson Mike Litterst. The resulting undercroft area beneath the memorial is a tall grid of concrete columns surrounded by large expanses of open space.
Litterst adds that while the area was not built with the intention of functional space, “we feel this dramatic architectural feature is a great place to highlight and provide visitors additional context about how the Lincoln memorial was built and how its meaning has evolved over the last century.”
Consigli Construction began work in early March on the nearly $69-million project, which is scheduled to open in July 2026 to coincide with the 250th anniversary of American independence. In addition to providing visitors with an unprecedented look at the memorial’s foundation via floor-to-ceiling glass walls, the project will provide exhibits and multi-media presentations that highlight the structure’s construction history, and how the Lincoln Memorial has become the nation’s foremost backdrop for civil rights demonstrations. New restrooms, a larger bookstore and a refurbished elevator to the memorial’s chamber level will also be constructed.
The design-bid-build project is being funded largely through private donations to the National Park Foundation. VHB/Quinn Evans is the architect/engineer of record, with exhibits designed by Design Minds Inc.
Keeping the monument safely open to visitors during construction will be among the project team’s priorities, says Consigli Senior Project Manager Sam Meyerhoff. Interior and exterior work will proceed concurrently, she says, including installation of the necessary support systems needed for structural upgrades. The existing mezzanine slab will be replaced with a slab on a metal deck to support to exhibit space.
The memorial’s close proximity to the Potomac River will also pose a key technical challenge during demolition and waterproofing replacement of terrace slabs on each side of the main stairway.
“We worked closely and creatively with our partners to design and develop temporary enclosures to limit water infiltration and allow work to continue without impacts from inclement weather,” Meyerhoff says.
Though the project team is well-versed in rehabilitating historic structures in the Nation’s Capital, Meyerhoff says the project team will strive to keep the Lincoln Memorial project as low-profile as possible.
“Throughout all phases of construction, we will remain focused on protecting the historical fabric of both the Memorial and exterior landscaping elements to ensure that our activities do not negatively impact the Memorial’s historical and cultural integrity,” she says.






Post a comment to this article
Report Abusive Comment