Audrey Irmas Pavilion at Wilshire Boulevard Temple
Los Angeles
Project of the Year Finalist
Submitted By: MATT Construction
Owner: Wilshire Boulevard Temple
Lead Design Firm: OMA
Contractor: MATT Construction
Structural Engineer: Arup
Executive Architect: Gruen Associates
Landscape Architect: Brightview
Constructing the four trapezoidal sides of Wilshire Boulevard Temple’s sculptural gem, a 75-ft-tall “machine for gathering” with three sloping faces, was the most daunting aspect of the project. “The concern was the facade,” says Stephen Montoya, vice president of operations for MATT Construction.
The team explored and rejected panelizing the exotic enclosure—a jigsaw puzzle of sorts containing 1,230 same-size hexagonal panels with rectangular openings for windows or grills. Instead, crews from Performance Contracting Inc., under a design-build contract, stick-built the multilayer rain screen facade. Among other factors, field-building “allowed us to control tolerances from floor to floor as the structure adjusted,” says Montoya.
Building the rest of the pavilion was not simple either. It was complicated by the slopes, the high seismic zone and a void in the center from the first floor through the roof.
The shape of the 54,600-sq-ft building was informed by the adjacent existing buildings on the temple’s campus, says Jake Forster, OMA’s project architect. He describes the pavilion as “a machine for gathering—forward thinking but sensitive” to the past, the site, the temple’s culture and the Koreatown neighborhood.
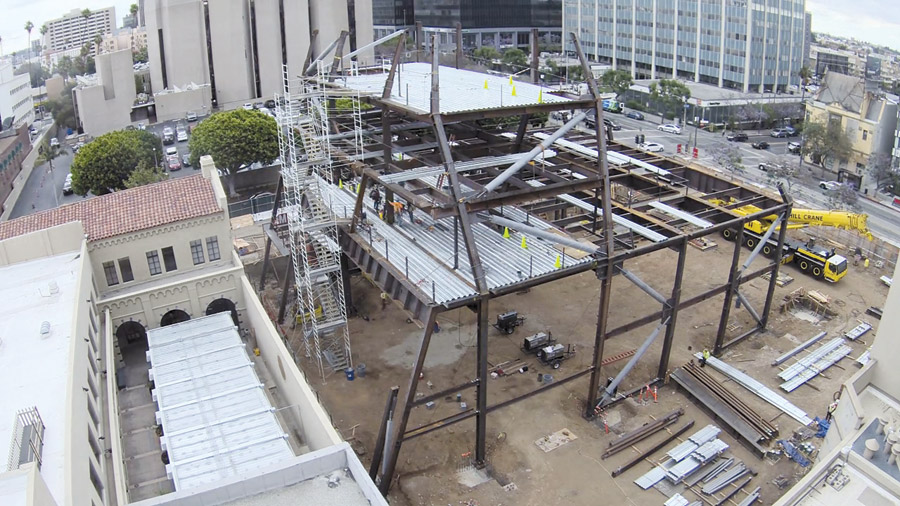
The braced frame with buckling-restrained braces were all stick-built.
Photo courtesy MATT Construction
Only the east face is vertical. The other three slope 30°. The west side leans eastward, away from and in deference to the 1929 domed building. The north side leans back, away from the adjacent school. The south face, with its arched entry, leans forward toward Wilshire Boulevard.
The floor-through 14,000-sq-ft ground-level event space, running south to north, has a vaulted wooden ceiling. A chapel and terrace on the second floor run east- west and there are views of the temple’s dome and stained-glass windows. The third floor, with a central sunken garden and staircase to the roof garden, is a series of meeting rooms, separated mostly by glass walls.
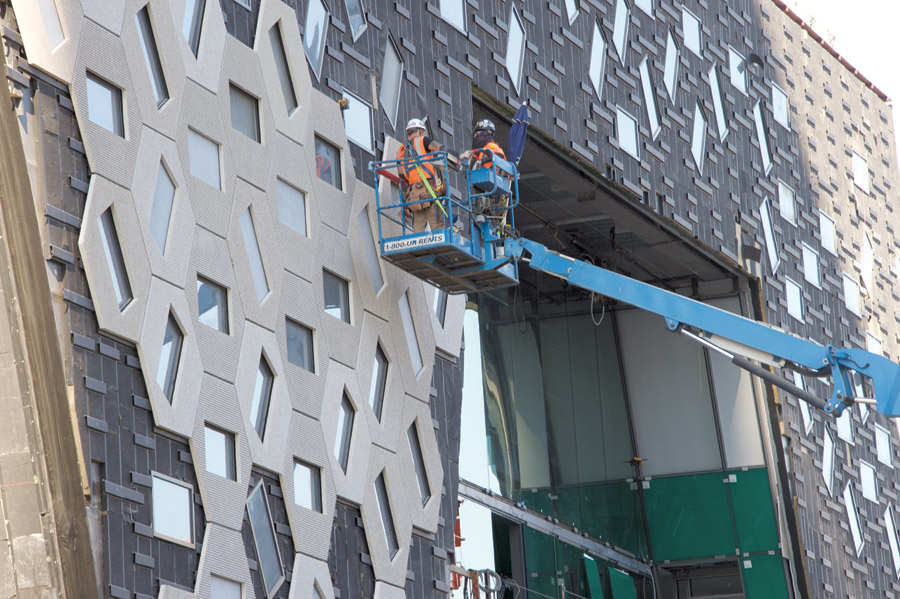
Crews used lifts to access sloped faces.
Photo courtesy MATT Construction
Skylights and interior overlooks offer views from one floor to the other, which all have different configurations. The voids interrupt the floor diaphragms.
That made it a challenge “to find a path for the structure from the roof to the foundation,” says Amie Nulman, lead structural engineer and project manager for all of Arup’s seven engineering disciplines on the pavilion, including the facade. The question was how to “engineer a sloped, irregular structure in a high seismic region using a building code-based framing system.”
The solution, which contains sloped columns—and transfer girders over the column-free event space—is a steel braced-frame with composite metal decking. The corner-braced frames contain buckling-restrained braces to further resist seismic loads.
Arup used performance-based design for fire and life-safety systems to successfully support eight building code modifications. For example, the team got approval for a large unrated skylight within the building by demonstrating it would actually improve the natural ventilation of fire and smoke without affecting the occupants’ ability to exit, says Nulman.

Trapezoidal sides.
Photo courtesy MATT Construction
The off-white ribbed cladding panels, 6 ft on a side, are made from glass-fiber reinforced concrete. OMA created the random appearance of the window/grill pattern by juxtaposing rotated panels. There are three panel—and window—orientations. The pattern camouflages the pavilion’s levels so it reads as one sculptural form, not a three-story building, says Forster.
The team built two full-size mock-ups to work out the cladding system details. The three sloped faces complicated worker access. Only the vertical face was scaffolded. Otherwise, crews used two-person lifts. They started on the west elevation, then moved to the north, east and south elevations. “We were chasing ourselves around the building with each layer” of the facade, says Montoya.
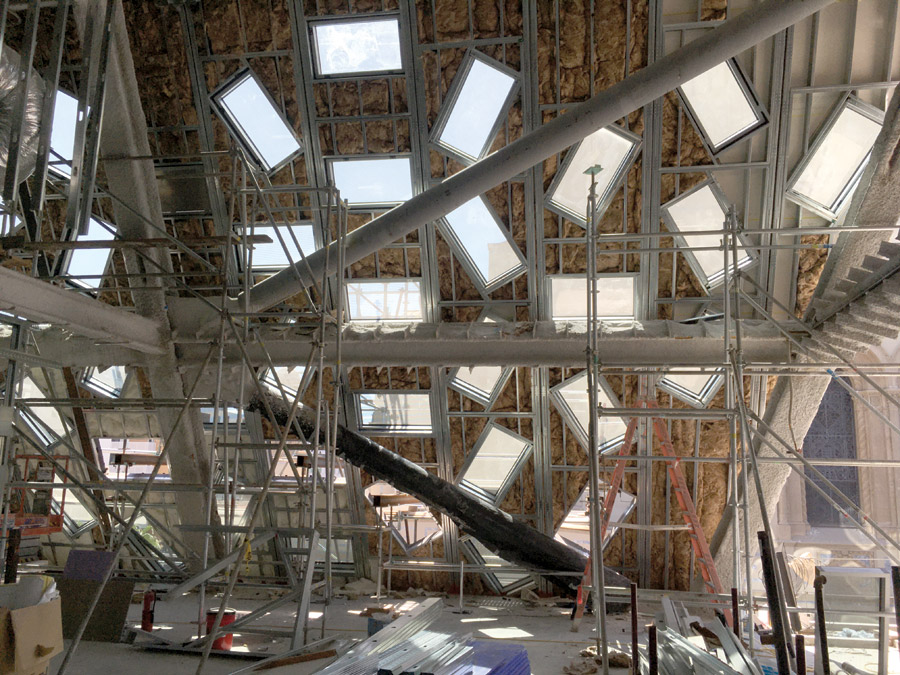
The sloped members and a multilayer facade with 1,230 panels were all stick-built.
Photo courtesy MATT Construction
Workers first secured a metal stud system to the structure. Then, the window/grill frames were attached to the studs. Next came insulation, secured to the studs between vertical rows of clips that would receive short horizontal channels to attach the panels. Crews also installed water-proofing. Glass panes/grills went in last.
“It took a village to build this,” says Montoya. “It required every team member to grab a piece of the rope and pull in the same direction.”



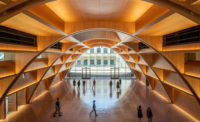
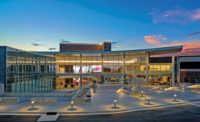
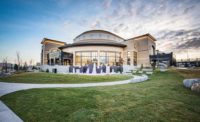
Post a comment to this article
Report Abusive Comment