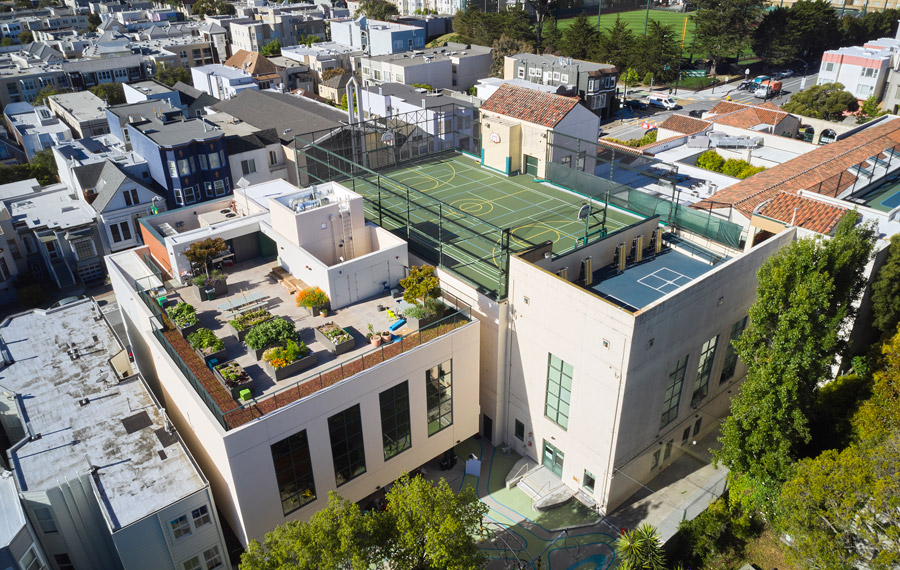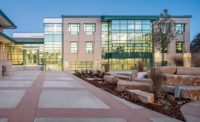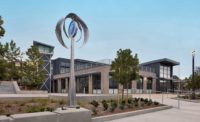San Francisco Day School
San Francisco
BEST PROJECT
Submitted By: Herrero Builders
Owner: Project Focus Management
Lead Design Firm: Studio Bondy Architecture
General Contractor: Herrero Builders
Civil Engineer: BKF
Structural Engineer: Nishkian Menninger
MEP Engineer: Peter Kogan Associates
Architect: Studio Bondy Architecture
The 10,000-sq-ft addition to the K-8 independent school includes a variety of learning areas for visual arts, robotics and innovation and performing arts, including a 250-seat performance space. Fulfilling the objectives for those specialized program areas while staying within budget would require a design-build approach coupled with integrated project delivery.
The scale and proportion of the addition reference the existing Mission-style school, while finer details relate to both the school and residences to the east that are part of a larger historic district. The addition’s high-performance envelope is an exterior insulation finish system with a texture similar to the cement plaster of the existing school building. The bay window is a terra cotta rain screen that relates to the existing clay tile roofs. Windows are the same color throughout the school and share similar proportions with the original building.

Photo by Ken Gutmaker Architectural Photography
Ground-floor visual arts classrooms feature large sliding doors that provide direct access from the instructional space to the outdoors. All other classrooms and the performance space include large windows with access to natural light. The parapet at the roof is kept low, with a mesh guardrail around the perimeter to lessen shadows on the ground-level play space. Rooftop planters attract pollinator species and provide another welcome source of greenery to the urban setting.
The team was also tasked with converting a nearby 1907 Victorian house into a multi-unit residential faculty, enabling the school to offer affordable housing options to retain teaching talent. The third element involved updating the existing school’s primary entrance. The later required relocating an electrical transformer underground, structural upgrades to the primary egress stair, and a complete remodel of the exterior entrance, main lobby and main stairwell.

Photo by Ken Gutmaker Architectural Photography
Minimizing disruptions to residents of the densely built neighborhood was a priority for the project team as well as ensuring the safety of student pick-up and drop-off areas. On-site communication and prompt response to complaints was complemented with family-oriented site tours and a website that provided regular updates on noise-related activities and traffic concerns.
The project team created a safety plan that addressed the challenge of carrying out adjacent and concurrent excavations, foundation installation and other tasks on an active school campus. When the COVID-19 pandemic emerged at the start of construction, the project team incorporated public-safety protocols into the safety plan as well. The team’s proactive planning and coordinating efforts were also rewarded with an incident-free jobsite over nearly 82,000 work hours.




