University of Texas at Dallas Sciences Building | Submitted by Linbeck Group LLC
Richardson, Texas
Region: ENR Texas & Louisiana
Higher Education/Research
OWNER: University of Texas at Dallas
LEAD DESIGN FIRM/MEP: Stantec
GENERAL CONTRACTOR: Linbeck Group LLC
CIVIL ENGINEER: Gojer & Associates
STRUCTURAL ENGINEER: Datum Gojer Engineers LLC
TECHNOLOGY: Datacom
When the University of Texas at Dallas wanted to consolidate its physics and space sciences departments into a single facility, it took the opportunity to build a signature gateway building to the campus. The six-story, 187,200-sq-ft Sciences Building is the result, combining world-class laboratories and research spaces with modern lecture halls and classrooms.
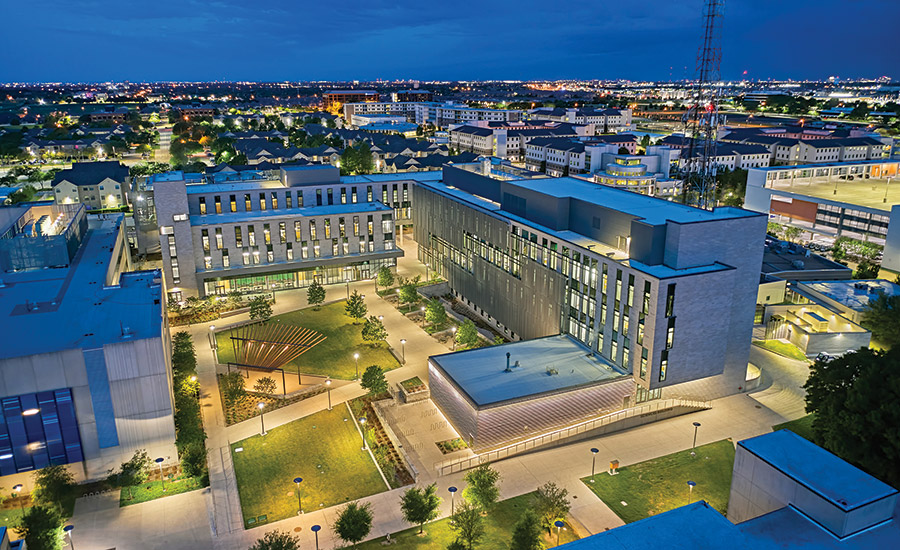
Photo courtesy Linbeck Group
“UT wanted an iconic building for their campus, and we all worked together to get their entire program within a single building,” says Amy Holzle, principal at lead design firm Stantec and senior project manager for the Sciences Building. Working with general contractor Linbeck Group, Stantec was able to build out a fully detailed BIM for the project relatively early on, which would later help with the complex MEP designs necessary for the wildly different laboratory spaces, says Holzle. Some of the labs required high-heat furnaces, while the optics labs called for base-isolated slabs and precise climate controls to function properly. “Fifty percent of the labs were then built with flexible services running overhead—benches, fume hoods—easy for future faculty to build out,” she says, adding that an entire floor of the lab space has yet to be assigned, providing room for future research work to expand.
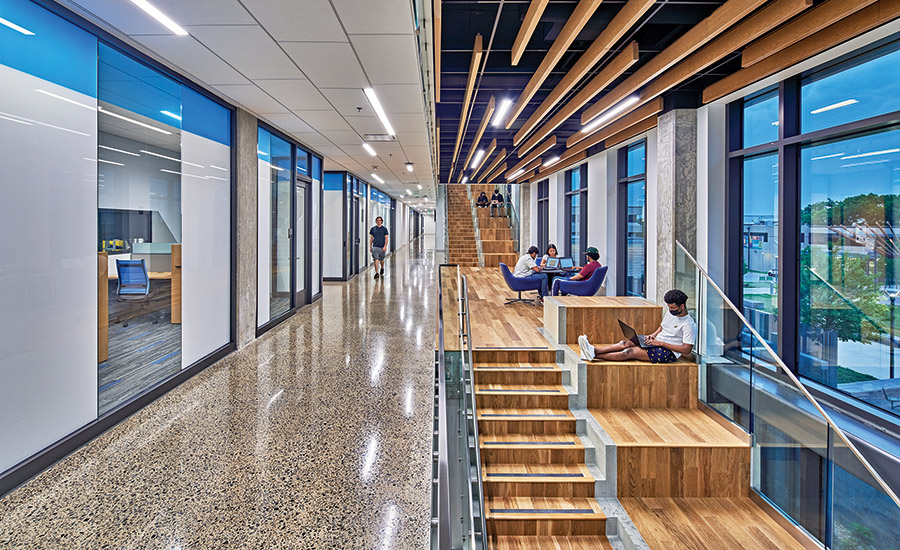
The UT-Dallas Sciences Building includes research laboratories as well as lecture halls and classroom spaces.
Photo courtesy Linbeck Group
The building’s exterior includes a custom scrim made of perforated, zinc-composite panels mounted on hundreds of supports along the entire west and south sides of the facade. A portion of the perforated zinc scrim also makes an appearance indoors as part of the Image Wall art installation outside one of the lecture halls.
High-traffic areas such as the main staircase feature SageGlass dynamic glass with automatic tinting to provide daylight while managing heat gain, while a light well provides natural light to even the basement-level facilities. The project achieved a LEED Gold ranking, with 75% of construction waste diverted from landfills and 22% of the facility built from recycled materials.



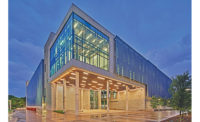
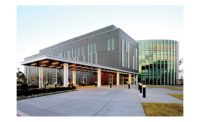
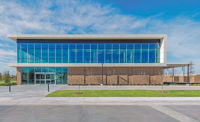
Post a comment to this article
Report Abusive Comment