University of Arizona Applied Research Building
Tucson
BEST PROJECT, Higher Education
Submitted By: McCarthy Building Cos.
Owner: University of Arizona
Lead Design Firm/MEP Engineer: SmithGroup
General Contractor: McCarthy Building Cos.
Civil Engineer: Dibble Corp.
Structural Engineer: Martin White Griffis Structural Engineers
The University of Arizona’s four-story Applied Research Building was completed under a progressive design-build delivery method with SmithGroup and McCarthy Building Cos. collaborating closely with the university every step of the way.
The 89,000-sq-ft facility will enable cutting-edge research and interdisciplinary collaboration in a range of areas including space exploration, advanced manufacturing and imaging technology.
The level of involvement from the client, SmithGroup, McCarthy and all trade partners led to advanced innovation and a “design to build” approach focused on solutions. For example, the building’s thermal vacuum chamber—the largest of any U.S. university—required installation of a complex piece of equipment and elevated risk. To manage the installation, the project team brought in a separate engineering partner with experience with similar installations to oversee this part of the project.
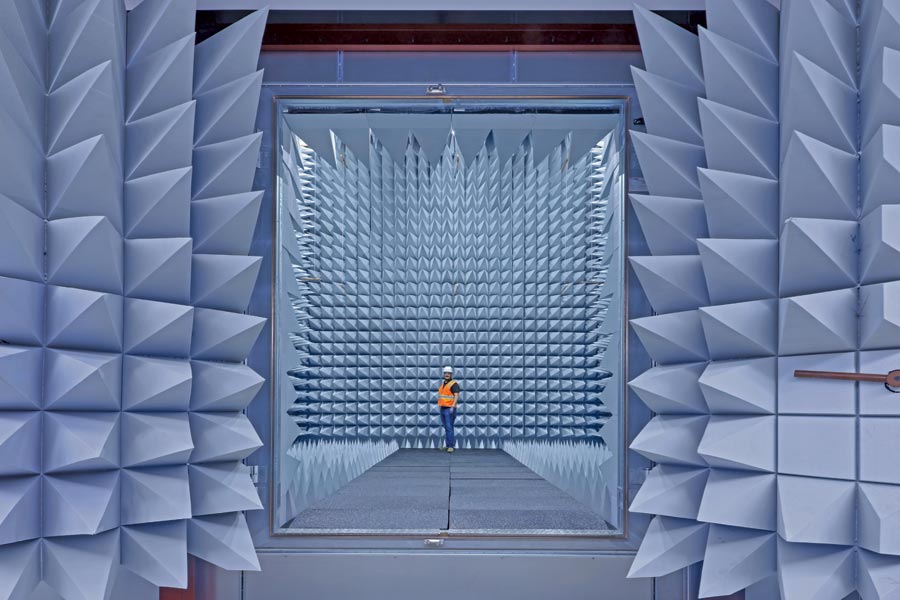
Photo by CDP Commercial
The building offers a range of facilities to enable the university to stay at the forefront of space science and exploration, including high bay payload assembly areas for constructing high-altitude stratospheric balloons and nanosatellites. A non-reflective, echo-free room called an anechoic chamber was constructed for testing antennae, and a large testing lab allows the university to test the performance of everything from airplane wings to sensors.
As a prestigious research institution, the University of Arizona placed sustainability as an important component for the building, setting its sights on a LEED Silver certification. About 90% of the requirements for that certification were secured by the time construction started, but by the completion of the project, that goal became LEED Gold instead.
SmithGroup produced a sustainability model featuring an energy model, solid envelop and robust set of controls. Sustainability efforts include a 38% reduction in potable water use and a 75% diversion of construction waste as well as rainwater management, green infrastructure, mercury-free LED lights and a high-performance building envelope. These and other approaches are expected to result in an overall energy cost savings of nearly 30% per year.
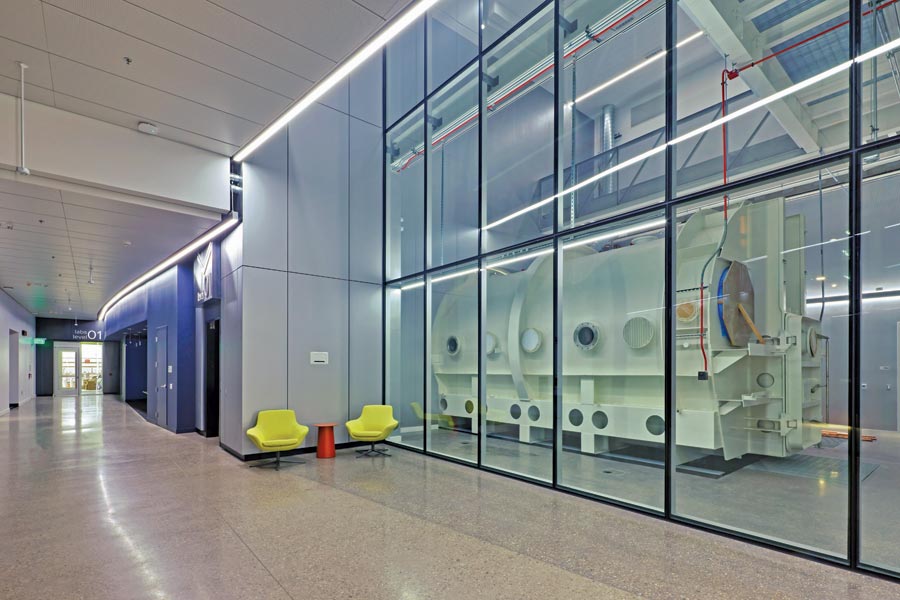
Photo by CDP Commercial
Running parallel to and within 25 ft of the Highland Pathway, the university’s main thoroughfare that also runs underneath the busiest street in Tucson just to the south, the project site required careful safety considerations. With thousands of students accessing the thoroughfare each day, the project team implemented two shutdowns of the Highland Pathway during key campus breaks at Christmas and over the summer in order to reroute it around the west side of the new building.
The team met the university’s high quality standards by designing a building to reflect the cutting-edge research happening inside. Housing highly secure and even confidential space-related research while being celebrated and displayed to the broader community, the building features an observation deck for visitors, while the two-story lobby volume puts science on display by showcasing the thermal vacuum chamber at the building entry. Using what is known as University of Arizona brick-toned metallic panels, vertical “crinkles” and gradient fritted glazing work together to create a quintessentially University of Arizona campus building.


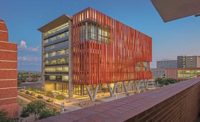
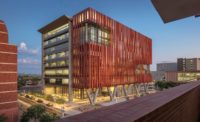
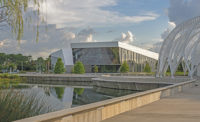
Post a comment to this article
Report Abusive Comment