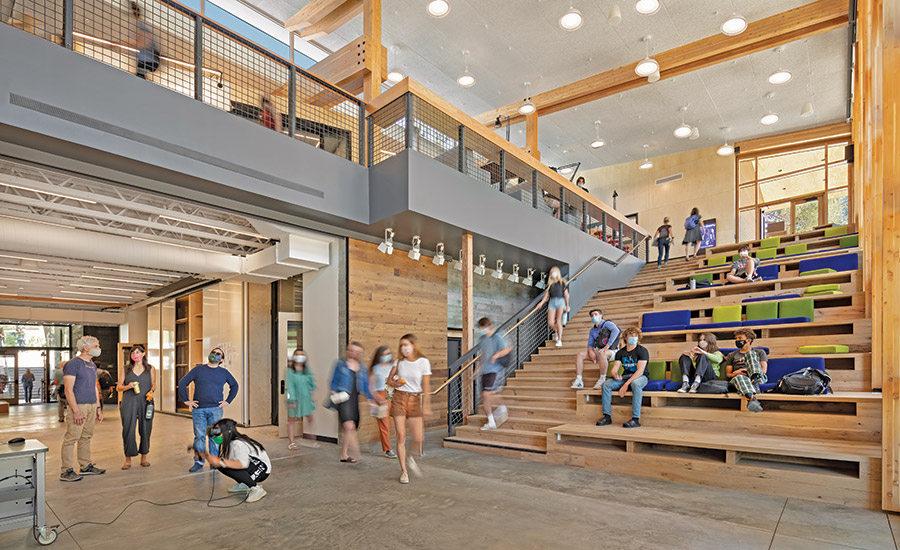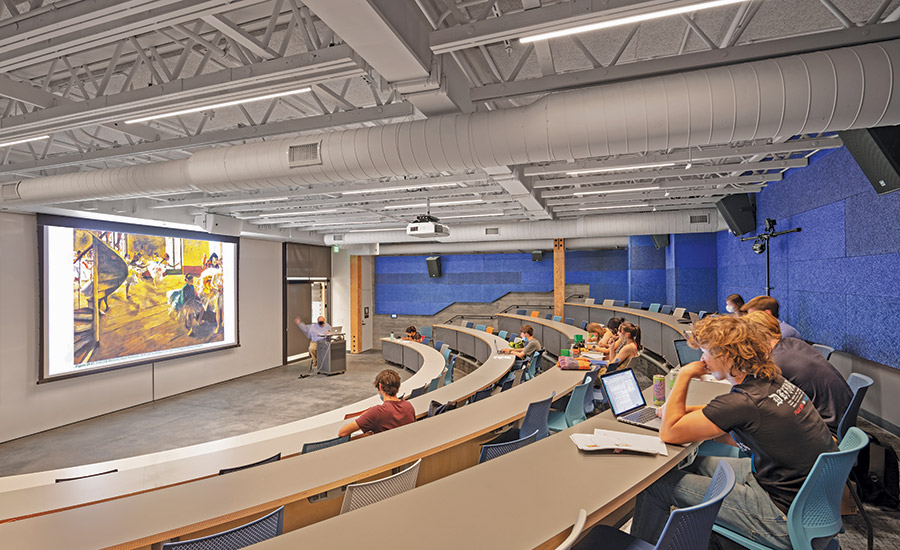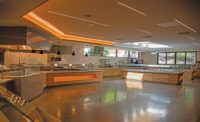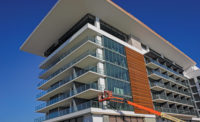The Thacher School, Creative & Technology Building
Ojai, California
Award of Merit and Safety Award of Merit
KEY PLAYERS
OWNER: The Thacher School
LEAD DESIGN FIRM: Blackbird Architects
GENERAL CONTRACTOR: The PENTA Building Group
CIVIL ENGINEER: Jensen Design & Survey Inc.
STRUCTURAL ENGINEER: Taylor & Syfan Consulting Engineers
MEP ENGINEER: Mechanical Engineering Consultants
SUBCONTRACTORS: Architectural Coatings Inc.; CB&G Sign Solutions Inc., dba Dave’s Signs; Earthscapes; Golden Glass Inc.; M-M Mechanical Inc.; Seeley Brothers; Tangram; Vista Steel Co.
This 23,000-sq-ft building is the first step in a campus-wide strategic effort to reimagine the modern learning environment. Centered around a light-filled atrium, three robust, barn-shaped facilities contain adaptable art studios, lecture halls, classrooms, a science lab, robotics workshops and collaborative teaching and learning spaces.
Related link: ENR California Best Projects 2021
(Subscription Required)
A variety of unforeseen challenges forced repeated construction delays, from the discovery of undocumented underground tanks to a flock of migratory birds nesting on site. By resequencing critical path activities, the team was able to absorb the lost time and get the schedule back on track.

Photo by Alex MYE
A more formidable challenge arose with the COVID-19 pandemic. Anticipating material supply-chain disruptions, the project team placed orders well in advance and installed storage containers on site to house supplies that arrived well before they were needed.

Photo by Alex MYE
Close coordination with the owner enabled PENTA to rapidly deploy jobsite safety measures that resulted in no project shutdowns and 10 months of uninterrupted onsite construction. The building is expected to achieve LEED Gold certification, with 90% of its energy supplied from on-campus renewable sources. Reuse of excavated stones and boulders eliminated the need for a unique type of quarried sandstone, thus enhancing the building’s sustainability and reducing costs.




