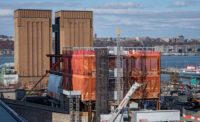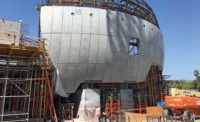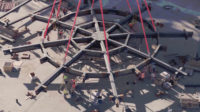After eight years of planning and construction, the nearly $500-million Academy Museum of Motion Pictures will raise the curtain this September on an eye-popping museum and theater complex that honors the past, is designed to resist future seismic forces and appears to defy the laws of gravity.
The academy's 40,281-sq-ft reinforced concrete Sphere, which will host the David Geffen Theater, is the newest star of the show. Designed by Renzo Piano with executive architect Gensler, the futuristic architecture appears to float above its piazza like a flying saucer.
The Sphere sits next to the other part of the project: the restoration of the museum’s 1939 Saban Building, a former May Company department store known for its art deco design and iconic gold-leaf cylinder.
General contractor MATT Construction substantially completed the complex in the fall of 2019, says Brendan Connell Jr., the Academy’s chief operating officer and general counsel. But the planned December 2020 opening was postponed in response to the Covid-19 pandemic. It is currently set for Sept. 30.
Drum-Shaped Theater
The 13,000-ton Sphere consists of a drum-shaped theater, clad in precast concrete panels, topped by a steel-and-glass dome. The dome’s glass, imported from Austria, is made of 1,500 panels cut into 146 different shapes.
The drum’s surface, or lid, under the dome, serves as both the roof of the theater and a terrace. The lid structure spans across the theater, providing a column-free auditorium, says Daniel Hammerman, project architect for the Renzo Piano Building Workshop.
Casting a thin-shell concrete lid would have been exorbitantly expensive, so the solution of structural engineer Buro Happold (BH) was a slightly domed and pitched lid, supported by a steel wagon-wheel-like structure topped by a reinforced concrete diaphragm.
Crews erected a single shoring tower in the center of the theater to support the wagon wheel, then cast the concrete lid. Shoring of the theater during construction was one of the biggest challenges for MATT because the structure was not self-supporting until the lid was finished, says Bart Shively, MATT’s project executive, and Mat Evans, the senior superintendent.
About 130 falsework towers supported the Sphere, with load cells on 15 of the towers to monitor any shifts in weight. When crews removed the shoring, the Sphere shifted the expected ½-in. to the south, and ¾ inch down on the southern end.
Base Isolators
Though movement was the enemy during construction, it is encouraged during an earthquake. BH designed the 125-ft-tall Sphere to roll base isolators, two set atop each of its four 8-ft by 20-ft reinforced concrete columns.
The retrofitted Saban Building, on the other hand, depends on 216 micropiles drilled 60 ft. To accommodate these different approaches, 64-ft-long steel and glass bridges connecting the two buildings are pinned to the Saban Building and designed to pivot with the Sphere during a quake.
“They were actually put to the test when we had an earthquake in the summer of 2019, and the bridges worked as intended,” Hammerman says.
One of the project’s final elements was the Sphere’s main elevator, which hangs from the top of the structure so it can ride with the base-isolated theater during an earthquake. The installation had to wait until crews removed the Sphere’s shoring towers, because a critical tower crane occupied the space adjacent to the elevator pit.
578 Unique Precast Panels
The drum's skin contains 727 precast panels with 578 unique shapes. The 4-in.-thick panels, reinforced with welded wire fabric, were cast from 7,000-psi concrete, according to the National Precast Concrete Association.
Crews used the he curved panels, weighing 1 to 2 tons each and hung on steel frames, as forms for the interior surface of the drum's reinforced shotcrete walls. And they double as soundproofing for the auditorium.
“Installation was quite efficient, one row at a time, with glazing embeds, rebar, electrical, fire protection and shotcrete trades each following behind in lockstep,” says Hammerman.
Saban Building Equally Challenging
The team found the renovation of the 250,000-sq-ft Saban Building equally challenging. Conservation specialist John Fidler tackled the historic department store’s exterior, according to MATT Construction.
Fidler’s team sourced the same geologic vein and quarry system as the original 1939 Texas Cordova shelly limestone and devised a new waterproofing system to protect it.
The final project was the building's golden glass mosaic, which sent the team to Orsoni, the Venetian glassmaking studio founded in 1888 that had crafted the original tiles. Because of the building’s curvature, each one of the nearly 200,000 replacement tiles was set by hand.
Surgical Operation
To adapt the department store’s interior for museum use, the crews chipped out concrete, which Hammerman calls “a painstaking, surgical operation,” and installed structural connectors tied into the building’s new shear walls.
Hammerman admits that bringing an 80-year-old department store up to 21st century seismic codes, changing floor load capacities and preserving and rejuvenating humble old materials was far less efficient than building anew.
Crews are currently wrapping up the interior finishes of the complex, which includes 50,000 sq ft of exhibition space to showcase a portion of the Academy’s vast collection.





