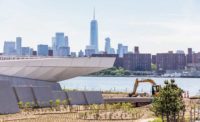University of Virginia Brandon Avenue Green Street & Utilities Infrastructure
Charlottesville, Va.
BEST PROJECT and Excellence in Safety, Award of Merit
Owner: University of Virginia
Construction Manager: Barton Malow Holdings LLC
Lead Design Firms: Perkins + Will, Landscape Architecture Studio
Civil/MEP Engineer: Dewberry
Structural Engineer: Hope Furrer Associates
Transportation Planner: VHB
Sitework and Utilities Contractor: Faulconer Construction
Brandon Avenue is among several infill redevelopment areas designed to manage growth while preserving the distinct character of the university’s historic grounds. The ambitious design includes academic, student housing and student services buildings. They are arrayed around a central bioretention basin designed to showcase sustainability, support learning and promote health. Existing large surface parking lots are to be replaced with integrated building/parking solutions or green space that supports students’ overwhelming preference for pedestrian and bicycle mobility.
The centerpiece of the 7.5-acre project is a four-cell bioretention basin designed to handle flows from a nearly five-acre drainage area. A new pedestrian-oriented street includes plazas, promenades and open spaces. When complete, the district’s approximately 500,000 sq ft of new space will connect Brandon Avenue with the university’s central campus and health system facilities.
The first step toward realizing this vision was creating the infrastructure to support it. The team says that was a challenging task, given the project’s location at the nexus of university property and residential neighborhoods. A mandate to preserve safe routes for pedestrian and vehicular traffic and the presence of two other construction projects nearby further limited the working area and complicated deliveries of materials and equipment. Phase-by-phase logistics diagrams helped facilitate collaborative planning among all project teams involved as well as with representatives of the owner and nearby residents.
Among the biggest logistical issues were utility outages and switchovers. They required precise planning and synchronization, especially for an existing student housing facility that would be unoccupied only for a relatively short time. Coordination and attention to detail paid off—utility work was completed before students returned.
A pretask plan detailed the specifics of each day’s activities, from required tools and equipment to excavation techniques and contingency plans for unforeseen conditions. The plan was shared with the entire onsite workforce as part of a “plan of the day” meeting that also included a stretch and flex routine with lunges, neck rolls, shoulder circles and a rotating list of other activities designed to enhance alertness and minimize the risk of soft-tissue injuries.
The team says it sought to continuously build upon these efforts and routinely called on inspectors from the Virginia Office of Safety and Health (VOSH) to perform unannounced site assessments to ensure no risk had been overlooked. ENR’s judges were impressed with the project team’s ongoing use of VOSH as a resource to identify and adopt best practices through an exchange of industrywide safety observations on similar tasks as well as through the use of training materials and presentations. As a result, the project logged more than 130,000 work hours over 30 months with no recordable incidents or lost-time injuries.
Completed on time and on budget, the $20-million project sets the stage for a vibrant new district that celebrates engagement with nature. The infrastructure at the high-profile site will inspire students, residents and visitors to learn how it contributes to improving the chain of watersheds leading to the Chesapeake Bay, the team says.






Post a comment to this article
Report Abusive Comment