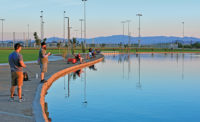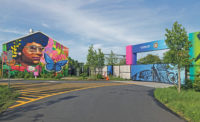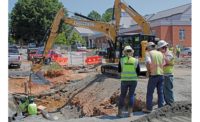ENR New York’s 2018 Best Projects
Hunters Point South Infrastructure and Waterfront Park Phase II: Landscape/Urban Development Award of Merit 2018

A dramatic promontory lawn contains a 300-ft curved cantilevered pedestrian bridge, which offers panoramic, elevated views of the Manhattan skyline.
Photos courtesy of LiRo Program & Construction Management

Infrastructure improvements included the extension of roadways and bicycle paths; construction of storm and sanitary sewers and water mains; and installation of street lighting.
Photos courtesy of LiRo Program & Construction Management


Hunters Point South Infrastructure and Waterfront Park Phase II
Long Island City, N.Y.
Award of Merit
Owner: NYC Economic Development Corp.
Lead Design Firm: Weiss/Manfredi
General Contractors: Galvin Brothers Inc.; JRCruz Corp.
Construction Manager: The LiRo Group
Site Engineer: ARUP
Traffic Engineer: B-A Engineering PC
Utilities Engineer: A.G. Consulting Engineering PC
Hunter’s Point, a 30-acre parcel of former industrial land located along the eastern shore of the East River in Long Island City, Queens, has long been under redevelopment.
In Phase II, infrastructure improvements included the extension of roadways and bicycle paths; construction of storm and sanitary sewers and water mains; and installation of street lighting. The project involved $20 million worth of deteriorated fill removal and excavation. The improvements have created a more resilient shoreline.
A dramatic promontory lawn contains a 300-ft curved cantilevered pedestrian bridge, which offers panoramic, elevated views of the Manhattan skyline. Bridge sections were pre-assembled using a 500-ton crane following ABC construction techniques and resulting in a two-month time savings.
In order to effectively manage the bridge’s design, the lead architect, structural engineer, steel fabricator and precast manufacturer created four 3D models to analyze components and develop the ideal fabrication and erection strategy.
The site was historically a wetland, and the project returns it to that state. Native plantings protect the water’s edge from erosion and encourage wildlife and marine life. The park maintains the design aesthetic of a working waterfront.






