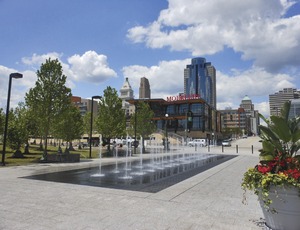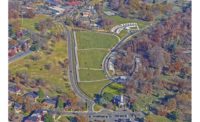Funds for public portions of The Banks, Cincinnati's largest mixed-use project, allowed builders to raise the development out of the floodplain and construct a new neighborhood street grid, along with transit infrastructure, traffic control and a 45-acre park.

An intermodal transit center and accompanying 6,000-space "floodable" parking structure serve as the base for buildings and streets above, elevating them above the 500-year flood level without demonstrating a measurable impact on the flow of the Ohio River.
All major mechanical, electrical and elevator equipment is located above the 100-year flood level, allowing the upper level of the two-story parking structure to function during a flood.
Central Riverfront: The Banks, Cincinnati Key Players
Owner: The Banks Public Partnership, Cincinnati
General Contractor: Messer Construction, Cincinnati
Designer: THP Limited, Cincinnati
Structural Engineer: THP Limited, Cincinnati
MEP Engineer: Heapy Engineering, Dayton, Ohio
Civil Engineer: Burgess & Niple, Cincinnati



Post a comment to this article
Report Abusive Comment