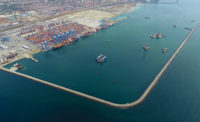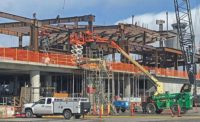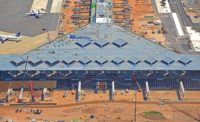Despite an earthquake, a pandemic and design changes, the first phase of Salt Lake City International Airport’s (SLC) $4.1-billion upgrade opened to passengers on time on Sept. 15. Delivered by two joint ventures, the new 909,000-sq-ft central terminal and two concourses feature context-sensitive art installations that reflect the region’s famous slot canyons.
Airport officials closed three old terminals overnight on the eve of the 45-gate terminal’s opening rather than phasing them out, saving about $300 million, says Bill Wyatt, SLC director.
Planning for the original $1.8-billion program began in 2012 as airlines began to emerge from the recession, Wyatt says. As air traffic grew, so did the program’s scope. “Originally there was no sterile corridor for arriving international passengers. The federal inspection station was undersized. The Delta Sky Club was too small. Working with the airlines, we grew the size of all those,” he says. “Six months ago, COVID took a bite out of the industry, but in the long run, we will be happy we made these additions.”
HD Construction, the construction manager at-risk team for all first-phase work except Concourse B, done by an Austin-Okland joint venture, installed more than 6,000 steel piles some 70 ft deep to support the structures in an ancient lake bed. An earthquake in March shut the job down for a day, but more importantly, “we were right in the early window of COVID,” says Kevin Fauvell, HD project director. The team’s $1.7 billion in work includes $600 million of demolition, seven miles of baggage conveyor, 500 miles of cabling copper and 1,600 miles of fiber optic cable, Fauvell says. Building some $260 million in additions while implementing pandemic safety protocols meant “constantly allocating resources and focusing on hot spots,” he says. But reducing the original plan of 78 gates to 70 will speed up completion of the program by two years to 2024.
The terminal design aims to optimize passenger flows in peak times while reflecting the area’s unique topography. “The overall design that we came up with was inspired by Utah,” says Matt Needham, principal with HOK. Earth tones evoke Utah’s canyons and copper mines, and the football field size atrium dubbed “The Canyon” houses security screening and concessions. Artist Gordon Huether created a 362-ft-long sculpture with more than 520 undulating tensile membrane fins.
Passengers leaving the new 3,600-space parking garage can check in at a gateway center and cross one of two footbridges directly into the terminal without changing levels, notes Needham. The team also designed for optimal use of space, considering peak travel times. “Every step of the way we worked with Delta and the airport to make sure we didn’t overbuild,” he says.






Post a comment to this article
Report Abusive Comment