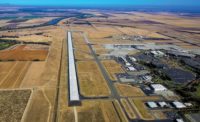When an agency has completed a mile-long pair of 22-ft-dia tunnels deep under a river and 140 ft beneath New York City, one might think that would be enough for one project. But that’s just the beginning for the $7.2-billion East Side Access project.
While 800,000 cu yd of excavation for station caverns continues just feet from one of the world’s busiest rail terminals, contractors are gearing up for another tough tunneling task on the other side of the East River in Queens—in one of the world’s busiest rail interlocking yards. The first segments, as heavy as 270,000 lb, of a slurry-shield TBM are being placed in preparation for excavation of 10,500 ft worth of tunnel. The two TBMs, with 22.5-ft-diameters, will be the first of their kind to be used in New York in conjunction with precast concrete lining.
Begun in 1999, the $7.3-billion East Side Access (ESA) project aims to increase the number of passengers the Long Island Rail Road can bring into midtown Manhattan. A joint venture—comprising Granite Construction, Watsonville, Calif.; Traylor Bros., Evansville, Ind.; and Frontier-Kemper, Pelham, N.Y.—won the $720-million Queens bored-tunnels and structures contract in 2009.
“In soft-ground tunneling, the ground doesn’t stand up when you go through it, so you have to keep it under pressure,” says Brett Robinson, a JV project manager. “Here, we use bentonite slurry that cakes and seals the face of the machine.” The slurry stabilizes the surrounding earth; the muck is pumped out through 12-in.-dia slurry lines to treatment plants.
The TBMs, each with 300 ft of trailing gear, will take about three months to build; they will excavate for about 15 to 18 months, says Robinson. Three will be launched from an open-cut excavation that created a slurry-walled “bathtub.” “They will continue under an operating subway through frozen ground and connect to the existing 63rd Street tunnel,” says Jerry Forman, project manager with Parsons Brinckerhoff, the leader of the general engineering consultant (GEC) team. The fourth will travel beneath the interlocking yard to a storage yard.
A pace of about 32 ft a day will be maintained so that the TBMs won’t be damaged if they hit boulders. The longest tunnel, as deep as 100 ft, will begin first, to get crews comfortable with the technique and prepared for the shallower tunnels.
But “the actual tunnels are the shortest part of the project,” says Stephen Price, a project executive with the joint venture. Construction includes the slurry plants, the 600-ft-long storage yard and 5-ft-dia microtunnels for utility wires. Perini Corp. holds two contracts worth $160 million to realign existing tracks and build retaining walls, catenary poles, track switches and a bridge to make room for the new tracks—all while 800 trains a day cross through.
The tunnels will travel underneath Queens’ busy Northern Boulevard, which sits under an elevated subway structure with piers 25 ft deep. Crews will cut off the bottoms of the piles that support the elevated structure, mine the tunnels and transfer the structure’s loads onto the tunnel lining.
A Schiavone Construction and Kiewit Construction joint venture holds an $89-million contract to build the connector tunnel under Northern Boulevard. A 120-ft-long section of ground will be frozen using horizontally drilled pipes to create a frozen arch, says Paul Scagnelli, executive vice president with Schiavone.
“Once this is complete, they will install a 6-ft-thick frozen arch to act as a ground-water cutoff structure around the perimeter of the future tunnel,” adds MTACC program executive Alan Paskoff. “The soil inside the arch will be drained prior to the sequential excavation method, with six separate drifts excavated in total to create the tunnel.” Structural ribs will be placed at the locations where the existing piles for the elevated structure were removed during mining. Then, the final cast-in-place lining will be installed and the ground thawed.
A 63rd Street tunnel routes into Manhattan, and the first ESA tunneling job extended it to 42nd Street, where the alignment breaks into eight tunnels. In Manhattan, excavation using a variety of methods is progressing on the caverns, each 60 ft wide, 60 ft high and 1,100 ft long. “Successful use of a roadheader in high-strength schist reduced vibration and limited over-excavation,” says Paskoff. “We also implemented a relaunching technique for the TBMs by the use of concrete plugs.” Crews backfilled a portion of the previously mined tunnel with concrete, then mined through the plug, allowing the TBM to grip and change tunnel alignments.
The caverns will receive poured concrete arch roofs and walls, then excavation will continue down another 30 to 40 ft. The work entails shafts for elevators, ventilation and escalators with 90-ft vertical rises.
Station designs are complete, says Elton Elperin, lead station architect with AECOM, Los Angeles, a member of the GEC. Engineers with Parsons Brinckerhoff suggested a modular prefabrication method to build the caverns. “Although the final method will be left to the contractor, it is envisioned that a gantry system hung from the concrete arch will be used to erect various precast wall and slab panels, similar to a segmental bridge,” says Paskoff.





Post a comment to this article
Report Abusive Comment