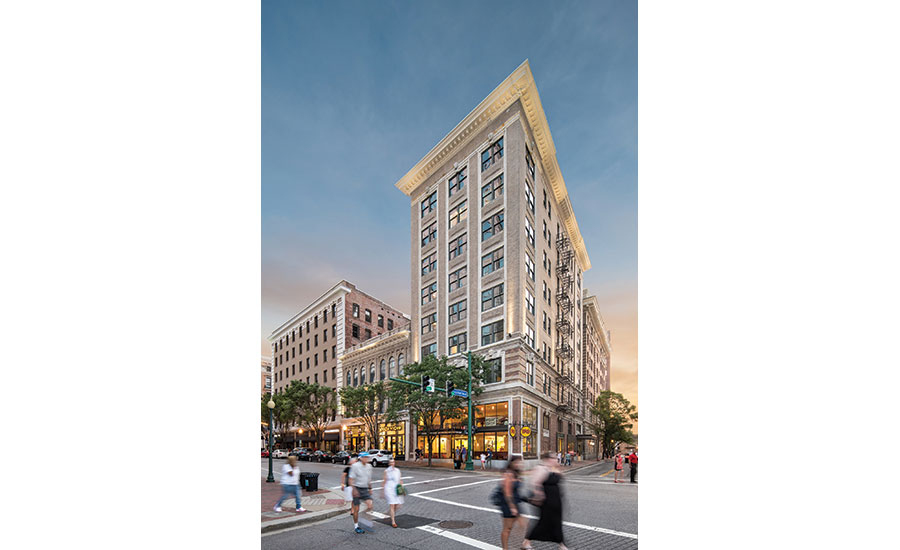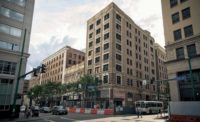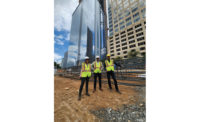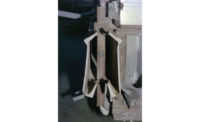Executing an untested plan to straighten a more-than-3,000-ton building known as the “Leaning Tower of Granby” toook some serious chutzpah on the part of Virginia Beach-based structural engineer Danny Speight.
Rectifying the condemned Norfolk, Va., building ominously looming over a dense urban neighborhood required bucking the judgement of the area’s “more prominent engineers,” Speight says, including his own respected mentor. During the course of several decades, those other engineers concluded that the best way to correct the building’s 21-in. northward lean was to drive piles beneath main thoroughfares that the city was reluctant to close.
Going against conventional wisdom, the president of Speight Marshall & Francis calculated that the building was structurally stable despite the lean. He argued that the tilt hadn’t worsened in almost a century. “I said, ‘what if we just cut the building away from the columns, leave the bottom part of the columns on the foundation and cut the upper part away; basically just split the building away from its foundation and then we work from that.”
The out-of-the-box plan to jack the 9-story building upright had never been accomplished on a building so tall, according to the project team. “The concept was legitimately out there in left field,” Speight says. “When I talked to people, even my other partners, they were like, ‘Man, I don’t think it’s going to work.’”
The four-day effort required cutting 21 columns from the building’s foundation before lifting and leveling the columns with hydraulic-powered jacks. A horizontal structural steel frame connecting the 21 columns about 10 ft above the first floor prevented racking during jacking. Matt Francis—a retired partner from Speight’s firm—says Speight is not “fearless in the face of a challenge; that would imply a tendency towards rash decisions, but fearless is pretty close.”
After the city condemned the tower in the early 2000s, several owners failed to redevelop the historic building, constructed in 1907 on a former creek bed. Frank “Buddy” Gadams, president of Marathon Development, resolved to restore the building after buying it in 2016. “Danny was the glue that held the project together,” Gadams says of the $11.6-million mixed-use building. “He was the reason the project was done.”
Speight originally devised his plan for a previous owner in consultation with Rudi Van Leeuwen of Fredericksburg, Va., a Dutch structural engineer and brace excavation and deep-foundation specialist who came out of retirement when the project was taken off the shelf in 2016. Van Leeuwen helped Speight create a separate set of drawings for each step in the process, totaling 70 sheets.
The jacking procedure finished approximately $300,000 under its $3-million budget. “I wasn’t cocky about it,” Speight says. “I was just sure from Day 1 it would work; absolutely sure.”






Post a comment to this article
Report Abusive Comment