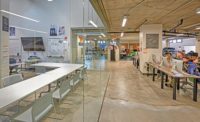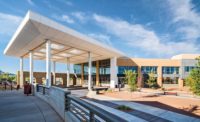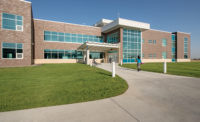Lick-Wilmerding High School Campus Expansion and Renovation
San Francisco
Best Project
Owner: Lick-Wilmerding High School
Lead Design Firm: EHDD Architecture
General Contractor: Truebeck Construction
Civil Engineer: BKF Engineers
Structural Engineer: Forell/Elsesser Engineers
MEP Engineer: Integral Group
This $36-million private high school campus expansion replaced an outdated building to accommodate a new entry, plaza, lobby, classrooms and locker rooms, in addition to reconfigured and expanded science laboratories. The project team exceeded LEED Platinum certification and met the Living Building Challenge, which mandates advanced performance requirements during 12 continuous months of operation. Incorporating net positive energy in its design, the building produces more energy than it consumes.
A high school expansion in a major metropolitan area always presents challenges. In this case, those included conservation of the historical facade of the 1950s-era building, which runs parallel to San Francisco’s Ocean Avenue, a prominent street used by both locals and tourists.
At the same time, one of the project’s main objectives was to create a school exterior that felt welcoming while reflecting the vibrancy of the learning taking place inside. To achieve this goal, the third floor reflects the original facade, with a glass addition that maximizes light intake to enhance the feeling of openness. The students, previously restricted to narrow hallways, now pass through large, wide hallways that connect their classrooms.
The existing interiors were gutted to subgrade slab, and all campus operational systems, including electrical, drainage, hot water and life safety, were temporarily relocated. Much of the work was done during the summer, but even then the school was still occupied and needed to remain fully functional.
Back to "ENR California's Best Projects 2019: Diverse Mix of Public, Private Work Garners Award"







Post a comment to this article
Report Abusive Comment