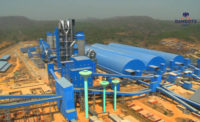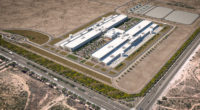Construction of the 255,000-square-meter, $2-billion Terminal 2 of Kempegowda International Airport (KIA) in Bengaluru is underway, with project management services by Turner Construction and civil contractors Larsen and Toubro (L&T) working against time. Conceived as a terminal within a garden and designed by Skidmore, Owings & Merrill, the project’s first phase of construction is scheduled to be completed by March 2021. T2 is anticipated to handle 65 million passengers by 2025 when the second phase will be completed over a total area of 450,000 sq m.
L&T’s scope of work includes design, engineering, procurement, construction, testing and commissioning, including the integration of services and utilities along with the airport's systems, support facilities and buildings. It is also constructing a second runway of 400 m to be completed by the end of the year.
KIA is India’s fastest-growing airport and third-busiest after Delhi and Mumbai. Its operator, Bangalore International Airport (BIA), wants the airport to be a reminder of the old Garden City of Bangalore that has given way to urbanization. Recalling Bengaluru’s former expansive parks and plantings, a SOM statement said: “The landscape design serves as an opportunity to revitalize the city’s historic sense of place.” Hari Marar, managing director & CEO of BIAL, adds: “It is designed as a reflection of this city, founded on environmental and ecological stewardship, and a celebration of the rich heritage and culture of the state.”
The design aim for Terminal 2 is “to invert every expectation of how an airport can look and feel…we have created a rich, sensory experience,” says SOM managing partner Laura Ettelman, adding that SOM’s plan is designed with flexibility for the future integration of technology.
The copious vegetation will serve as a natural means of counteracting carbon emissions. The planned building enclosure will use high-performance glazing and calibrated shading to temper natural light, which sustains interior plantings and minimizes reliance on artificial illumination. Every passageway in T2 will connect travelers with nature. From the entrance to the concourse, and from arrival gate to baggage claim, all main indoor spaces will have views of the forest belt.
Over 1,285 trees and plants are being translocated in the first phase following a partnership with Volvo Trucks and the Institute of Wood and Science. The new runway will be the first in India to have green corridors around it. Around 5,500 more plants and trees will be moved once T2 starts functioning.
An expansive garden will surround a large lagoon. Elevated walkways will thread through this outdoor garden, linking a series of public pavilions and connecting to Terminal 1 and the airport hotel. The lagoon will capture rainwater for reuse in graywater processes, including cooling and irrigation. To achieve its goal of becoming 100% renewable energy-powered by 2020, BIAL has already converted its perimeter lighting and airfield lights to LEDs and plans to harvest rainwater through large underground tanks.
“T2 will stand apart from every other airport in the world,” says SOM director Peter Lefkovits. “The orchestration of every component—both natural and man-made—creates a passenger experience that we hope will set a precedent for the future of airport design.”




Post a comment to this article
Report Abusive Comment