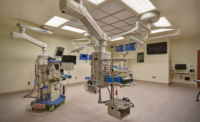Emory University Hospital J-Wing Patient Tower Expansion
Atlanta
Best Project
Owner: Emory Healthcare
Lead Design Firm: SmithGroup JJR
General Contractor: McCarthy Building Cos.
Program Manager: BDR Partners
Civil Engineer: Kimley Horn
Structural Engineer: Walter P Moore
MEP Engineer: WSP USA
Opened in the summer of 2017, the 450,000-sq-ft Emory University Hospital J-Wing Patient Tower Expansion was the largest health care project in Atlanta while under construction. The new addition houses 233 patient beds, including 23 critical care beds.
McCarthy Building adopted an extensive virtual design and building model approach. Design files were converted into a gaming engine to produce virtual mock-ups that provided an experiential environment. Emory’s project team and staff could interact with the mock-ups to enhance communication, vision-sharing and design planning. Emory staff could “walk through” spaces and make adjustments that benefit patients well before construction began.
Early in construction, the team implemented BIM 360 Glue software for its overhead MEP coordination. It was the first McCarthy project to utilize the software, which is now standard on its projects around the country. The system allowed subcontractors to coordinate within the model and provide updates in real time. The model was accessible to all field personnel at all times.
Additional VDC deliverables included virtual logistics plans and phasing diagrams to map out critical work and 4D animation of the skin construction.
The Emory project team implemented a design-assist delivery method to manage communication and conflict resolution. The process allowed for more collaborative communication and aligned the entire project team with clearly defined timelines and goals. The team was able to establish project goals earlier, allowing for more flexibility and certainty while maintaining the project schedule and budget.
The facility joins Emory University Hospital via a two-story bridge, allowing the hospital to expand its care services while creating an integrated environment for patients and their families. The bridge concourse will also connect the new addition to Emory Clinic and the Winship Cancer Institute.
The project’s tight site required the excavation of more than 215,000 cu yd of rock and dirt. With the excavation site just 30 ft from the campus’ eye clinic, contractors took pains to ensure that the project’s extensive rock-blasting and digging didn’t affect the clinic’s operations.
Contractors also built a five-level, 287,000-sq-ft underground parking deck, adding 500 parking spaces to the campus.








Post a comment to this article
Report Abusive Comment