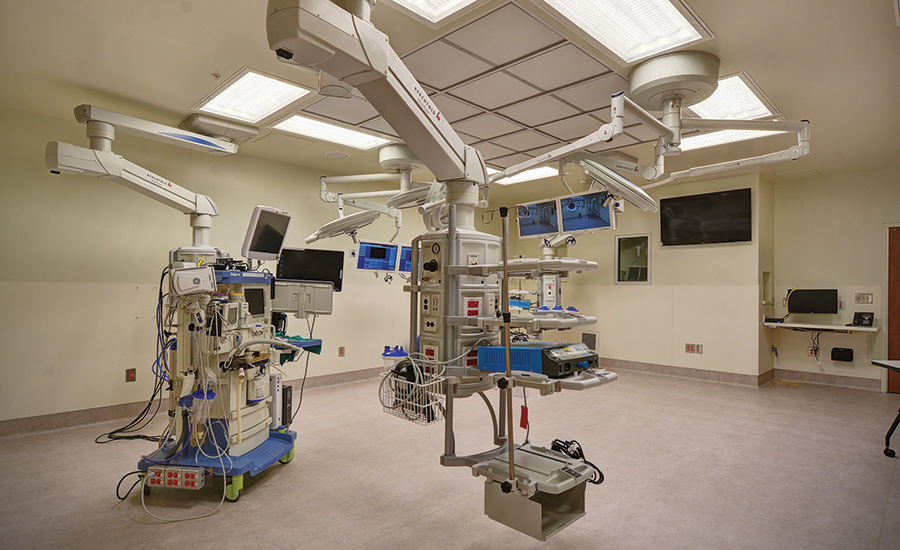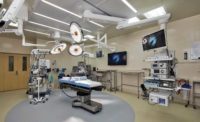Emory University Hospital Perioperative Expansion
Atlanta
Award of Merit
Owner BDR Partners
Lead Design Firm HKS Inc.
General Contractor Batson-Cook Co.
MEP Engineer Newcomb & Boyd
Mechanical Contractor Batchelor & Kimball Inc.
Electrical Contractor Eckardt Electric
The Emory University Hospital Perioperative Expansion was a 70,000-sq-ft, multiphased demolition and renovation of the perioperative services department. The surgery department was rebuilt with one hybrid operating room, four neuro ORs, one robotic OR and a satellite pharmacy. The project also required relocating the endoscopy department, which included four endoscopy rooms, and construction of 24 post-anesthesia care unit PACU bays and 22 pre-op holding bays. All 15 phases of the project took place inside and around Emory’s functioning perioperative department, with special attention paid to sequencing the work so that Emory never lost any perioperative services. The contracting team’s use of lean construction practices helped the team complete all phases of the 24-month-long project on schedule.
The project also achieved a stellar safety record, with no Occupational Safety and Health Administration recordable incidents or lost-time accidents over the course of the 24 months of construction. Batson-Cook and its contractors emphasized safety from preconstruction through project closeout, with the safety record of bidding companies an important factor in the selection process. Contractors required daily job hazard analysis and pretask planning prior to beginning work and held weekly sitewide safety meetings focused on risks related to current construction.




Post a comment to this article
Report Abusive Comment