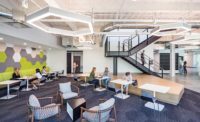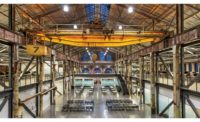Caltech’s Center for Autonomous Systems and Technologies
Pasadena, Calif.
Best Project
Owner: California Institute of Technology
Lead Design Firm: CO Architects
General Contractor: MATT Construction
Structural Engineer: John A. Martin Associates
MEP Engineer: Integrated Engineering
Decorative Perforated Metal: Performance Contracting
Test-Space Canopy: FabriTec Structures LLC
Canopy Steel Supports & Tie-Ins: Plas-Tal Manufacturing Co.
Fan Wall: WindShape; John A. Martin Associates
The specialized renovation of a World War II-era submarine research lab at Caltech has created a customized environment to develop and test robots.
The Center for Autonomous Systems and Technologies (CAST) includes a three-story arena for flying drones and a two-story aerospace robotics flight control lab. The facilities are designed to simulate a variety of environments where robots that fly, drive, walk, crawl or swim can be trained to operate autonomously in variable conditions. One such space is a “black box theater” with a “frictionless” floor that simulates a zero-gravity environment. A large spacecraft fabrication space includes a clean room and a spacecraft motion simulation area.
The 1,500-sq-ft drone testing arena serves as the building’s central courtyard. Its translucent roof required exacting design and installation to span the courtyard bound by two separate buildings without heightening seismic risk. Gates and screens were designed to admit low-velocity wind and vent high-velocity exhaust.
The team also developed a wall of micro-fans for the robot training ground. The project team continued to evolve the fan wall’s design and performance criteria well into construction, simultaneously influencing the arena’s design elements. Originally conceived as a fixed device, it morphed into a movable, 10-ft by 10-ft motorized-tilt array of 1,296 independently operable micro-fans. The fan wall draws its air supply from a two-story opening on the arena’s east end, where a coiled metal mesh screen allows low-velocity air to enter without affecting wind patterns.
Flatness criteria for the ultra-flat 4-in.-thick frictionless floor in the building’s basement flight lab continuously increased during design, requiring ever tighter tolerances. A specialty contractor from the Southeast met the challenge by pouring an epoxy formulation in multiple, self-leveling layers, and grinding each layer flat in between each successive placement.
Caltech’s busy campus remained in operation throughout the project. Project construction also involved the Karman Building and the adjacent Guggenheim Building.
Back to "ENR California Best Projects 2018: Region's Best Work Shines With Creativity"





Post a comment to this article
Report Abusive Comment