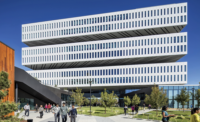Uber Advanced Technologies Group Research and Development Center
San Francisco
Best Project, Interiors/Tenant Improvement
Key Players
Owner: Orton Development Inc.
Lead Design Firm: Marcy Wong Donn Logan Architects
General Contractors: Nibbi Brothers General Contractors; Novo Construction
Civil Engineer: Sherwood Engineering
Structural Engineer: Nabih Youssef
MEP Engineer: Engineering 350
Window Curtain Wall: Ed Hemmet
Historic Preservation Architect: Mark Hulbert - Preservation Architecture
Once a crumbling shipyard facility, Uber Advanced Technologies Group Research and Development Center rehabilitated four buildings that had been “red-tagged” by the city of San Francisco as being too dangerous to enter, converting them into contemporary spaces for work and public gatherings in a rejuvenated historic setting.
The oldest of the four structures located within historic Pier 70 dates to 1885, with the newest completed in 1937. The original buildings feature varying construction types and materials, including unreinforced masonry, reinforced concrete, wood structures and steel trusses.
Much of the buildings’ existing structures were decaying. The unreinforced masonry of Building 113 was on the verge of total collapse, as water was deteriorating it to the point of crumbling to powder. This added additional concerns in a set of buildings that needed to be brought up to current seismic codes.
For seismic upgrades, which were designed to resist a 500-year-recurrence seismic event, crews added steel bracing and internal diaphragms to resist lateral load. The diaphragms were provided by adding a “rectangular donut” of mezzanines, which also created additional usable space.
“Historic rehabs are at risk of becoming money pits because everything needs attention,” says Kent Royle, associate principal and project manager. “So it’s really critical to find the optimum way to do things and to find ways to solve multiple problems at once. The mezzanine system was installed to give the developer more floor area, but it also braces these reinforced masonry walls and acts as a big structural diaphragm. Making smart decisions and stretching the dollars are critical to these projects.”
In another example of value engineering, the architect collaborated with the developer and specialty contractors to reduce the cost of the 50-ft-high glass walls to one-third of original estimates.
Other features include bridges connecting spaces between mezzanines; conference rooms; private offices; open office space; sound-isolated areas; and an industrial research and design shop for the vehicles. Workers had access to safe areas within the building in case of failures to the decaying structural system. During 300,000 worker-hours, the project saw no lost-time incidents or recordable injuries.
Back to "ENR California Best Projects 2018: Region's Best Work Shines With Creativity"




