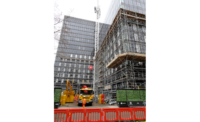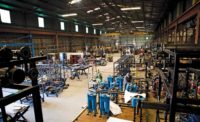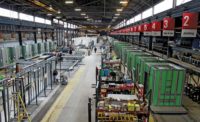A constrained urban site. An ambitious completion deadline. A booming construction market with limited craft labor availability.
Ordinarily, these factors are a recipe for projects fraught with execution headaches and cost concerns, particularly during the construction phase, when anything can happen and often does.
For the design and construction team behind the 12-story SOVA apartment building in Denver, however, these challenges presented an opportunity to lift prefabrication techniques to new levels, literally and figuratively.
Along with prefab steel-stud wall panels that form the interiors of SOVA’s 211 units, exterior walls for the upper nine levels utilize locally manufactured load-bearing panels. By shifting an even greater share of field tasks to a controlled, off-site environment typical of prefab projects and then executing a meticulously planned site construction sequence, the team is helping Denver-based developer McWhinney meet the high demand for residences in the city’s Uptown district. The upscale building is set to open in February 2019.
Laura Eathorne, preconstruction department manager for project contractor The Weitz Co.’s Rocky Mountain division, notes that while speed to market is always critical for multifamily projects, a host of issues, such as noise restrictions due to adjacent residences, compounded limitations of the site’s zero-lot line and near-zero laydown space.
“We looked at many scenarios, and doing a prefab structure and exterior was the best option,” Eathorne says.
Carrying out such a strategy likewise demanded several key ingredients, the most critical of which was a higher degree of upfront planning.
“We had to decide day one if this was the way we were going to go,” says Eric Bottenhorn, director of design for Craine Architecture, Denver.
Because the panels would be delivered with architectural finishes already applied, Bottenhorn says, “relatively small details such as window and vent placement, which typically follow the design, had to be resolved early to be incorporated into the manufacturing process.”
Equally critical was coordination across the design and engineering team, Weitz, and the manufacturers of prefabricated components. Infinity Structures, Alpharetta, Ga., would produce and ship the interior panels, while South Valley Drywall Inc., in nearby Littleton, Colo., would produce the exterior wall units.
“Clarifying roles and responsibilities is particularly critical,” observes Greg Reindl, project manager for SOVA’s structural engineer-of-record, KL&A, Golden, Colo. “There’s a lot going on, and everything needs to fit.”
South Valley’s six-year-old prefab unit had produced load-bearing exterior panels for curtain walls, but CEO Travis Vap says the synthetic finishes specified for SOVA presented a new challenge.
He explains that finished exterior panels typically are left with the areas surrounding the pour spouts exposed until the next floor slab is placed. Crews then clean the area and apply the last finish strips before moving on to the next level.
“Given the space constraints at SOVA, we wanted to eliminate the need for scaffolding as much as possible,” Vap says. “That meant ensuring every detail was precise and in place, so that we wouldn’t have to go back outside unless a detail needed attention.”
Eathorne says Revit and other BIM tools proved invaluable in sharing information across the project team as design details were finalized. “Virtually, we built the project 100% before putting a shovel in the ground,” she says.
Rapid Construction
Work at SOVA got underway in April 2017, with excavation and installation of a 45-in.-thick mat slab for underground parking. Three additional 8-in.-thick, post-tensioned levels rise above street level. They provide additional space for parking, a ground-floor lobby and six townhouse units. A 24-in.-thick, post-tensioned transfer slab on Level 4 transitions to the prefab, load-bearing panels, to be delivered separately by Infinity and South Valley.
As SOVA’s lower levels began to take shape toward the end of the year, South Valley began producing 483 exterior panels at its 37,000-sq-ft prefab facility. Averaging 10 ft by 26 ft to accommodate balconies and setbacks, the one-story, steel-framed panels included a mix of 103⁄8-in.-thick units with thin-brick veneer, and a 9-in.-thick version with a textured finish.
Among South Valley’s tools was the “Charles,” a custom-built machine named for Vap’s grandfather that uses BIM-design information to level, square and groove each panel with 1⁄32-in. accuracy.
“The Charles can accomplish with one operator what would normally require three people,” Vap says, adding that the machine can accommodate panels up to 15 ft wide. He also estimates that it would have taken 150 workers to craft the panels in the field—six times South Valley’s manufacturing staff.
But while prefab has been touted as a remedy for the construction industry’s growing craft labor shortage, Vap asserts that his firm’s process is actually building craft skills.
“Our craftsmen can do things better than they ever could in the field, while new carpenters have a valuable training opportunity,” he explains. “Once they learn and master a task, they can move on to the next one.”
As the panels were completed over three months, they were packed and stored in trailers at South Valley’s facility to await jobsite delivery in sync with the construction schedule. Autodesk AutoCAD, Revit, Bim 360 Field and Bluebeam were used to model the loading and trucking process. “Even utilization of the trucks and trailers has to be optimized, or else you risk adding to the shipping costs,” Vap says.
That would prove critical at SOVA, where there was curbside space for only one trailer each from South Valley and Infinity.
“This system allowed us to have product as we needed it,” says Weitz senior project manager Kevin Butts. “There were never any issues with a truck arriving with the wrong panels or loaded in the wrong order.”
Hoisted by a tower crane, the exterior and interior panels were installed by MDA Construction, Hattiesburg, Miss., which handles many of Infinity’s projects. Although the building rose in a stair-step fashion, Butts estimates it took an average of three weeks to complete each level, including exterior and interior panels, MEP rough-in, and placing a 51⁄2-in., mesh-reinforced slab for the next floor.
Completing the enclosure at the same time as the structure, Butts says, allowed Weitz to get started on inside work long before SOVA’s roof deck was installed in mid-July.
“That’s the point where we’d normally begin a project’s assembly-line phase, installing kitchen cabinets and the like,” he says. “But we’ve been doing that on the lower levels for quite a while, which is what you want to achieve with prefab.”
Although most members of the SOVA design and construction team had at least some experience with prefab construction at the project’s outset, Bottenhorn says the team recognized that an extra level of effort would be needed because the architectural finishes were integrated onto the load-bearing panels.
“As we became more familiar with the program and process, we got more comfortable with it,” he says. Butts agrees, adding that prefab also benefited the SOVA project by allowing for a safer, more professional-looking jobsite, as well as providing savings on everything from dumpsters to parking costs for the specialty contractors’ staff and vehicles.
“This is the way projects should be done,” he says.







Post a comment to this article
Report Abusive Comment