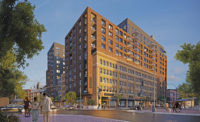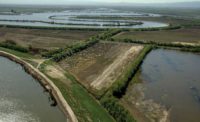Every project encounters both expected and unanticipated challenges: holidays, rain days, wind days. When planning the Oceanwide Plaza mixed-use development in Los Angeles, the project team had to consider “Adele days.”
The $1-billion-plus project comprises nearly 1.5 million sq ft of development surrounded by some of downtown L.A’.s busiest streets and sidewalks. Every day, thousands of people stream in and out of the nearby Staples Center and LA Live. Major events choke the streets bordering the 4.6-acre site. During singer-songwriter Adele’s multiday appearance at Staples Center in 2016, crews worked around the crowds while moving the project’s perimeter into the streets. Later that year, L.A. Comic Con attendees swarmed the area in the middle of a mat pour.
Crews on this four-in-one project—three hotel and condo towers sitting atop an eight-story podium with retail and parking—are now wrapping up their concrete pours, which required 26,000 cu yd of concrete for the foundation alone. At peak times last year, the project had 900 workers on site, with 1,300 workers expected later this year.
“There really is very little flexibility when you’re working with concrete,” says Jonathan Fraker, senior superintendent at general contractor Lendlease. “On some days, we had three buildings placing their concrete at the same time. That’s almost 1,500 yards of concrete in an eight-hour period coming into downtown L.A. to one street or another.”
The development’s size and its location across the street from Staples Center presented the team with logistical, engineering and safety challenges over the course of the project, which broke ground in 2015 and is scheduled to be complete in late 2019.
“Everything that you see come to the site is bigger than what you’re used to seeing,” Fraker says. Rather than 500-lb beams, the project utilizes 1,000-lb beams, and a typical 30-ft x 20-ft area to set up a crane now measures 30 ft x 50 ft. “That really tests the limits of all your preplanning and the type of equipment you use on the site.”
At 675 ft high and 49 stories, tower one overtops its two siblings, twin 40-story condo towers 494 feet high. Tower one’s amenities deck cantilevers out 35 ft from the structure, creating a visual demarcation between its hotel levels and the condos above. The massive podium stretches across the block, wrapped in a 700-ft LED sign and offering 120,500 sq ft of retail as well as parking. Workers are scheduled to top off all four structures this month, while work on the podium’s facade has just begun.
Feeding Frenzy
The Lendlease team looked at the Oceanwide development both as one massive project and as four independent components, says Mike Concannon, general manager and senior vice president at the company. The team used one concrete firm for the podium alone and another for the three towers. Lendlease is also bringing on one contractor for the project’s mechanical systems, one for electrical and a third for plumbing. Each of the four structures, however, has a separate, independent team with its own crew and schedules.
Preconstruction planning identified points where the separate crews inevitably overlapped, mining every sliver of extra space for loading, delivering and hoisting activities. Since the project took up an entire city block, each structure had a designated street for access. To the south, Oceanwide shared its limited access to 12th Street with the nearly finished Circa project, where Lendlease is also general contractor. “In one corner at one time, there were eight tower cranes between the two projects,” says Concannon.
Properly “feeding” the construction site with materials and equipment required just-in-time deliveries to cranes or concrete pumps, Fraker says. But bottlenecks inevitably occurred. “If you need glass on floor 34 on Monday and you need studs on floor 22 on Monday and you need piles on floor 10 on Monday, there’s not much just-in-time you can do there,” he says. “It can’t all go up on the hoist at the same time.”
The project’s design also complicated logistics, with the three towers sitting on a podium up to 100 ft high, Fraker says. Many typical residential buildings place a lobby and gathering places on levels one and two, with repetitive floors starting on level three all the way to the top. Oceanwide’s towers, on the other hand, don’t begin repeating decks until the sixth floor on tower one and the ninth floor on towers two and three. This requires using extra formwork for the lower floors until the contractor can begin recycling formwork for the upper floors.
“So there are these constant transitions up until 100-120 ft in the air, with this formwork system going out and this formwork system going in, and then that formwork system going out and another formwork system going in, and that’s really a lot of trucking,” Fraker says.
A single concrete deck on the podium could also require eight different pours to accommodate various features such as planters, tree wells, athletic fields and a track.
One design feature, a 55-ft-wide pedestrian passageway between towers one and two, offers some loading and delivery space. “This was the fundamental design that the city insisted on because they didn’t want this project to be a huge barrier for people,” says Oceanwide project director Joe Wathen. The passageway is now the main delivery area for tower one, with construction vehicles entering and exiting on precise schedules.
The development includes three passageways in all, helping to draw people to the podium’s 166,000-sq-ft open-air galleria, says Oceanwide CEO Thomas Feng. “Oceanwide Plaza is designed to become an extension of the energy permeating from Staples Center and LA Live.”
On the Safe Side
But using the north passageway as a delivery zone brought unique safety concerns, Fraker says, since the plan would bring people into a confined area as two towers and the podium were built directly above and adjacent to the space. So the team netted a cable system across the passageway to catch smaller debris.
Overhead steel-and-wood protection structures in the passageway and on the site’s perimeter allow crews to work beneath tower construction zones, but also limit the number of hoisting zones for the cranes. “Every place you put overhead protection, the crane can’t take a delivery anymore,” Fraker says.
Planning also ensured that the safety of any activity didn’t depend on a single element, contributing to its excellent safety record, Fraker says. “You always want to have a backup plan. You don’t want to plan on a particular handrail being here on March 1 in order for this whole thing to come together. You want to have a plan so that if that railing isn’t here, we’ll go do other work at that time.”
To support safe construction of the cantilevered amenities deck on tower one, the team built a scaffold from levels five to 19. Made of structural steel, the deck is comprised of six main, w-shaped girders that align with the building’s concrete columns. Crews hung each girder from a beam above with a heavy chain hoist that allowed the girder to move up and down until it met its connection points, then welded it to the building.
Built on a former parking lot, the Oceanwide project directly fronts open sidewalks and streets. “We’re responsible for the safety of both the workforce and the community. That’s hundreds of thousands of people a day, between the traffic and people walking,” Concannon says.








Post a comment to this article
Report Abusive Comment