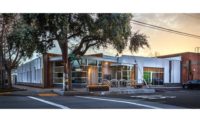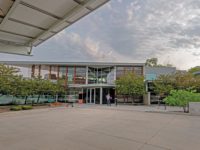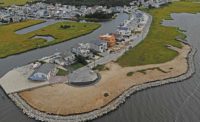Arch | Nexus SAC
Sacramento, Calif.
Best Project
Owner/Design Firm: Architectural Nexus
General Contractor: Market One Builders
Civil Engineer: Warren Consulting Engineers Inc.
Structural Engineer: Miyamoto International Inc.
MEP Engineer: Glumac
With last year’s completion of Arch | Nexus SAC, Architectural Nexus has transformed a Sacramento warehouse into a LEED Platinum office building focused on water and energy conservation.
The 8,200-sq-ft building is also pursuing the goal of being California’s first full Living Challenge project—and the first in the world to be completed as a reuse of an existing building. This aspirational standard’s holistic look at a building’s sustainability includes its use of energy, materials, water, local culture and the natural environment.
Arch | Nexus SAC produces more than 105% of the energy it consumes using solar panels, and its system is equipped to supply enough rainwater for potable water and irrigation needs even during droughts. The building collects and harvests its rainwater in cisterns; gray water is run through an initial filter, a UV filter, a gravel filter and a slow sand filter before being used for toilet flushing. Then the water is disposed of through evaporation using the interior green wall composed of plants.
Arch | Nexus SAC’s 27 occupants are crucial to this ecosystem. If more gray water is needed to keep the system in balance, people are encouraged to ride bikes to work or exercise at lunch so they can take short showers and increase gray water usage.
“Architects, engineers and owners don’t always leverage the occupants,” says Kenner Kingston, Architectural Nexus president. “In Sacramento, there is a dry season and the dialogue between the people and the building is different than it is in the winter.”
To create onsite food production, the project team planted gardens, with wild strawberries and trellises of arctic kiwi (surprisingly suitable for Sacramento’s climate). “The city of Sacramento wasn’t excited about food-bearing plants in a public space,” Kingston says. “It was challenging to find places to put it.”
The team planted food-bearing gardens in a nearby elementary school, donating the materials and labor and supplying water from the building’s cisterns.
Architectural Nexus worked to ensure that every product used in this project was free of harmful chemicals or ingredients. When the team discovered that a metal panel manufacturer’s paint for the exterior panels included banned chemicals, the manufacturer engineered a new paint that was red-list compliant.
The building’s design also reflects local nature and history. The angles of the building reflect the bending stocks of Nassella pulchra native grasses. The team studied the Maidu and Miwok tribes that once inhabited this location as well as the city and railroad. The patterns of rails and reeds created the varied sizes of panels and windows held up by a metaphorical layer of flooded water, which is the dark, recessed panel at the base of the building.
Related Article: Communities Are the Real Winners








Post a comment to this article
Report Abusive Comment