Architectural Nexus Office Remodel
Salt Lake City
BEST PROJECT
KEY PLAYERS
OWNER: Architectural Nexus
LEAD DESIGN FIRM | ARCHITECT: Architectural Nexus
GENERAL CONTRACTOR: Jacobsen Construction Co.
CIVIL ENGINEER: Meridian Engineering
STRUCTURAL ENGINEER: ARW Engineers
MEP ENGINEER: Capitol Engineering Consultants Inc.
ELECTRICAL ENGINEER: BNA Consulting
SUBCONTRACTORS: Arco Electric; Budd Rich Plumbing; Clegg Steel; Harris Rebar; Layton Roofing Co.; Mollerup Glass Co.; RJ Masonry; Rocky Mountain Mechanical; Stratton & Bratt Landscapes LLC
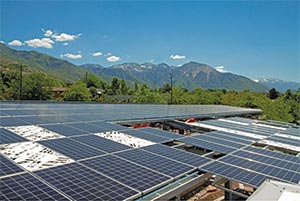
Photo courtesy Jacobsen Construction
The remodel of this design firm’s space is among the first in Utah to be certified by the Living Building Institute. Designed and built to reach net positive energy, the project’s biophilic design elements include living walls, gray-water systems for landscape watering and toilet flushing, highly efficient HVAC systems, a new interior courtyard and 34 photovoltaic-covered parking stalls.
Related link: ENR Mountain States Best Projects 2021
Related link: ENR Colorado Best Projects 2021
(Subscription Required)
Building materials were selected with priority given to reclaimed and local materials to promote both environmental and human health. At least 20% of new materials are sourced from within 500 km of the jobsite, with an additional 30% of materials coming from within 1,000 km. The living walls act as a natural absorber of air pollutants and enhance the aesthetic atmosphere of the building without requiring any additional water to sustain them.
Rainwater collection and gray-water recycling support all non-potable uses for a net positive water result. More than 90% of demolition and construction waste was recycled or donated—including recycling 99% of metals—with many of the existing materials being repurposed to minimize the need for new ones. Outdoor courtyards also were cut into the interior of the building to provide direct access to the outdoors and to bring daylight to interior workspaces. More than 130 solar reflective tubes were added to this space and to the roof to provide additional daylight inside.
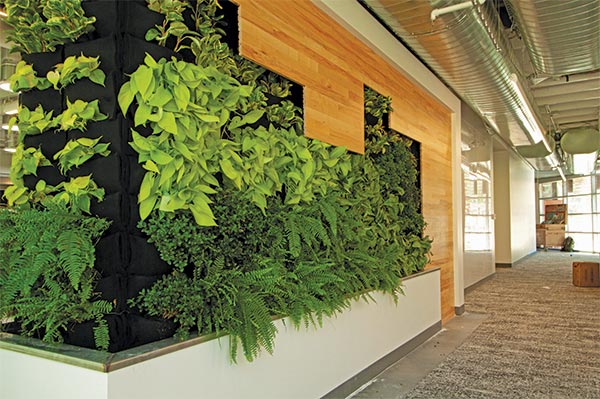
Photo courtesy Jacobsen Construction
This level of sustainability is central to the client’s vision, and Architectural Nexus shared its lessons learned from other Living Building Institute projects with Jacobsen and the trade partners. The philosophy behind this process aims to enable buildings that are not simply “less bad” for the environment but also to design and build spaces in a way that makes them truly regenerative. The revamped space also includes nature-inspired murals, open workspaces, hoteling offices, lounge areas, design labs, community meeting spaces, a café and a gym.
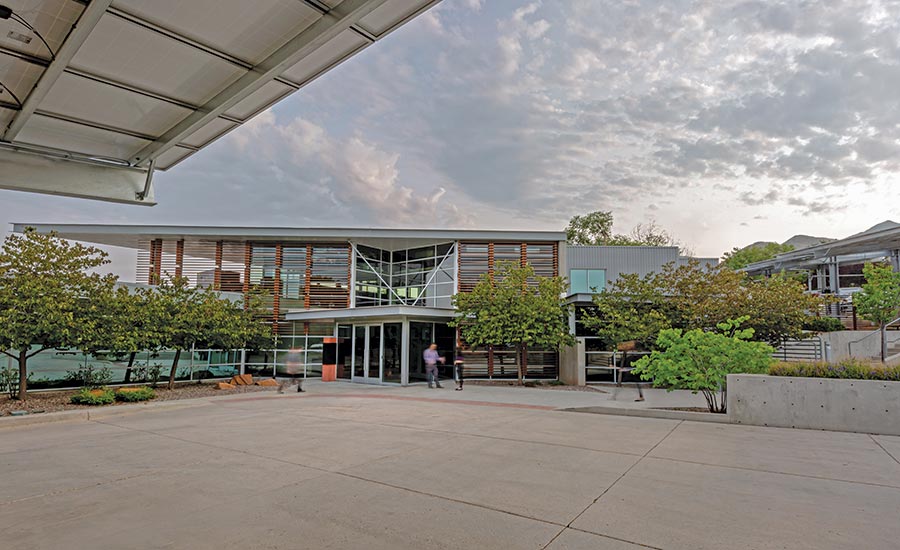

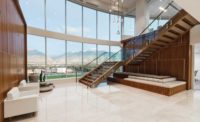

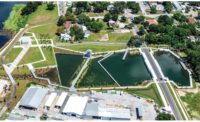
Post a comment to this article
Report Abusive Comment