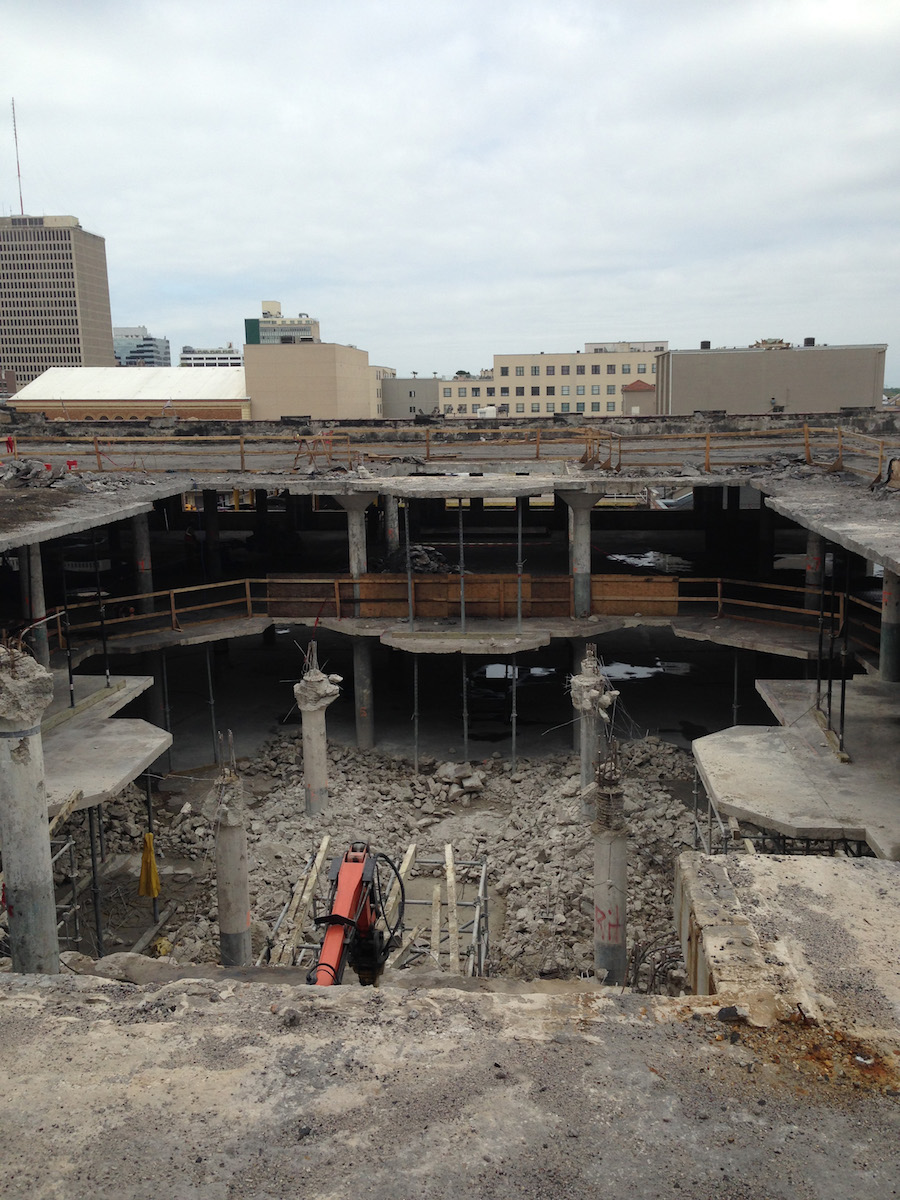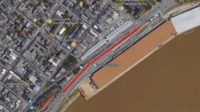Crews are in the final stages of a renovation 250,000-sq-ft renovation that will convert a five-story, former department store annex into 87 luxury rental properties in New Orleans' French Quarter. Contractor The McDonnel Group and designer John Williams Architects are on track to complete work on the $35-million project by Aug. 11.
Redeveloping the structure for these purposes involved several complex undertakings. Plans included the addition of a center courtyard and balconies, and so contractors had to cut out the core of the building to allow in sunlight for the interior units. There were also engineering concerns surrounding how to structurally support the new parking and penthouse levels. Additionally, with the property’s location in the French Quarter, there was limited access to the job site for trucks and no extra lay down space to store materials.
Working within these fixed parameters was the most challenging aspect of the job, says Jeffrey Proctor, McDonnel's project manager. “We were dealing with an existing structure that couldn’t be changed while working in the French Quarter in limited spaces, where the building basically straddles four city blocks,” he says.
The project team was tasked with preserving some of the annex building’s historic elements while converting the previously uninhabitable building into residential space. The nearby Courtyard by Marriott, which is owned by the same parent company overseeing the redevelopment, used the building’s ground floor for valet parking when it was still vacant.
“To take a parking garage and convert it to multifamily residences is kind of a feat in itself,” adds Allan McDonnel, president of The McDonnel Group.
Two decades in the making
Plans to redevelop the structure have been in the works for nearly 20 years, but it was only within the last four years that developers were able to bring those plans to fruition.
The building formerly served as the annex building for Maison Blanche department store. The original building is almost 100 years old, with an addition that was constructed in the 1950s. In the late 1990s, the real estate division of insurance company AIG purchased the Maison Blanche property to redevelop it into what is now The Ritz-Carlton hotel. Although the annex building was part of that acquisition, it was not converted with the hotel. Various plans surfaced over the next two decades to redevelop the structure into multifamily residences, but each of those plans was put on ice by major events that set back the real estate market, including the Sept. 11 terrorist attacks and Hurricane Katrina.
“Every time a plan would start moving forward, something would intervene,” says Andrew Miller, consultant to French Quarter Apartments Limited Partnership, the project developer. The partnership consists of California-based companies SunAmerica Affordable Housing and DIL/SAHP Corp. Both companies are subsidiaries of AIG Global Real Estate.
About four years ago, market conditions finally made it possible for the property owner to set its redevelopment plans into motion. Following an in-depth pre-development process that included extensive architectural planning, entitlement work and applications for historic tax credits, construction began in January 2016.
The project aims to integrate old with new, incorporating historic elements such as exposed brick and the original concrete columns and contrasting them with new wood flooring, modern countertops and other modern finishes. “The redevelopment has utilized the structural integrity of the building to allow for more of a converted warehouse look,” Miller says.
Middle management
The new complex will consist of one-, two- and three-bedroom units ranging from 700 sq ft to 1,300 sq ft. The ground floor will house leasing offices, a gallery and parking. Other additions include a new mezzanine parking level between the existing first and second floors, plus a penthouse level to create a sixth floor at the top of the building.
Constructing the courtyard at the center of the building required extensive planning. For the interior apartment units on the third, fourth and fifth floors to have balconies facing the courtyard, workers cut a hole through the center of the building. This required that the layout of the water, mechanical and other vertical systems matched perfectly from floor to floor. “When you’re cutting a hole down the slab, you have to make sure that hole is exactly in line with the other hole that you cut,” Proctor says.
The mechanical and plumbing subcontractors prefabricated racks to keep all of the water piping separate from the mechanical components and to keep the systems properly aligned. Horizontal pipes distributed water to all of the fifth floor units, and those pipes then connected to vertical piping to distribute water to the lower floors.
“When you’re prefabricating those racks, you know that mechanical and plumbing aren’t going to be conflicting with one another because they’ve already been built on a rack,” Proctor explains.
All of the units facing the courtyard would have cantilevered balconies, so the existing slabs on each floor ultimately became balconies after the building was cut. To ensure stability, project engineer Walter Zehner & Associates Inc. placed additional columns to support some of the cantilevered balconies.
“We had to make sure that where the cuts were, we could maintain the integrity of the slab. And we managed to do that,” says project engineer Walter Zehner of Walter Zehner & Associates.
Moisture, structural concerns
Ensuring the building would be both watertight and structurally sound, the project team paid special attention to the building’s windows and skin system. With century-old windows and mortar deterioration, the structure had become susceptible to moisture problems. During pre-construction, McDonnel brought in an exterior skin consultant to evaluate the façade and identify any potential issues, such as improper flashing on the brick walls and windows.
“That was probably the most technical challenge of the job,” McDonnel says.
The contractor concluded that the entire exterior of the building would need to be restored, and that workers would have to tuck-point 100% of the existing brick.
Teams also had to pull out all of the existing steel windows that had been in place since the 1920s. Workers were able to take the best pieces of those windows and reassemble them to create brand new steel windows for the second level, giving that level the appearance of 100-year-old windows.
For levels three through six, where the living spaces are located, workers installed modern, energy-efficient aluminum windows that mimic the appearance of the older steel windows. They also refurbished some of the wood windows and doors on the addition from the 1950s.
The contractor also had to troubleshoot design challenges presented by the exposed, structural concrete columns that were original to the building. The original structure was built on a column grid, and the new designs called for exposing these columns as an architectural feature. Coordination between the contractor and architect to design around the columns and ensured that the living spaces would accommodate Americans with Disabilities Act regulations.
On the structural side, building two new floors for the parking deck and top-floor penthouse atop the historical building required creative engineering. Because of weight restrictions on the sixth-floor penthouse, the contractor opted to place a topping slab made out of structural foam. For the parking deck, the engineer was able to incorporate some of the structure’s existing concrete columns into a support mechanism for the slab. Steel collars were then designed around the columns to carry the weight of the 6-in, two-way flat slab that would become the new parking level.
Workspace limitations
Given the location of the job, the project team had to prevent damage and disruption to adjacent French Quarter properties. To solve this, The McDonnel Group set up vibration monitoring during the demolition process. “We never exceeded the vibrations, and I believe the biggest reason was the methods we used with the demolition,” Proctor says.
To further minimize vibrations, the contractor had workers saw cut all of the concrete to detach it from the building, and then they broke down the concrete into softball-size pieces prior to demolition.
Being in the middle of the French Quarter also meant that there was limited job site access and no staging area to store materials. Construction managers had to carefully schedule deliveries to coincide with street closures so crews could load materials into the building.
“That was a weekly challenge that required a lot of coordination with the trades, and to make sure you had closures lined up with the city and that everything was hitting just right,” Proctor says.
Now that work is wrapping up, the developer expects residents to start moving in by early September. To keep the job on a tight schedule, The McDonnel Group worked with a design team in advance of the contract award and came up with a number of questions and what-if scenarios to anticipate during construction. As a result, the contractor was also able to correct several items on the schedule before work began.
“That really minimized the number of unforeseen conditions that we ran into, which allowed us to adhere to an aggressive schedule,” Proctor says.





Post a comment to this article
Report Abusive Comment