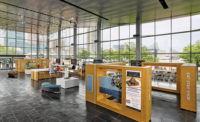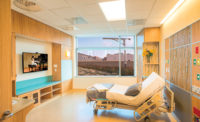Bay Area Metro Center
San Francisco
BEST PROJECT, RENOVATION/RESTORATION
Owner Bay Area Headquarters Authority (BAHA)
Lead Designer Perkins + Will
Contractor McCarthy Building Cos.
Civil Engineer BKF Engineers/Surveyors/Planners
Structural Engineer Holmes Structures
MEP Engineer WSP | Parsons Brinckerhoff
Interior Architect TEF Architecture and Interior Design
Landscape Architect GLS Landscape/Architecture
Construction Manager Harris & Associates
Initially built in 1942 by the federal government as an assembly plant for armored vehicles, this eight-story, 525,000-sq-ft building in downtown San Francisco was transformed into modern and seismically resilient office spaces for government agencies and other tenants.
During the renovation, crews cut through 10-in.-thick concrete floor slabs to create a dramatic atrium that slices through all levels to allow natural light to permeate the building. For the seismic retrofit, the team drilled more than 27,000 holes into the concrete interior. Dowels were epoxied into the holes, rebar added and a new layer of shotcrete—12 in. to 24 in. thick depending on location—was applied for greater support.
As an added measure of safety during the retrofit, crews utilized a dual-headed drill rig designed by a team at the University of California combined with a Hilti drilling system. The innovative solution helped reduce worker fatigue, improved productivity and minimized the amount of airborne dust via a system consisting of a hollow drill bit through which a vacuum would suck out the pulverized concrete.
While contractor McCarthy Building Cos. says the system created the greatest efficiency and an almost dustless work environment, “this was ultimately to reduce any risk to the trades,” says Ranjit Sinha, McCarthy’s project director. “Ultimately, we had zero accidents out there.”
Work was sequenced during shift hours and on weekends to minimize disturbance to the existing top-floor tenant, the Drug Enforcement Agency, which remained an occupant during the entire project. McCarthy conducted area-by-area sound studies throughout the building and then required bidding subcontractors to account for the noise restrictions as a cost of work within their bids, according to submitter Richard Henry, president of the firm’s Northern Pacific division.






Post a comment to this article
Report Abusive Comment