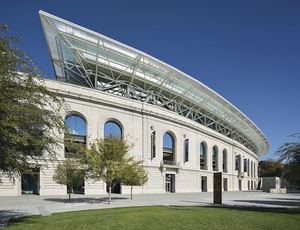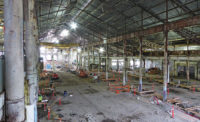Best Sports/Entertainment Project: California Memorial Stadium, Berkeley


Built in 1923 as a memorial to those Californians who died in World War I, the historic Beaux Arts stadium was in dire need of a complete renovation and seismic safety upgrades. The stadium, added to the National Register of Historic Places in 2006, sits above the active Hayward Fault. The structure received a "poor" seismic-safety rating before the renovation.
Working within a tight schedule to avoid disrupting the college football season, the project team began planning an efficient construction sequence more than a year before groundbreaking.
The stadium's perch above the Bay Area provided only one entryway for numerous materials deliveries. At its peak, there were 500 workers on the site. The contractor temporarily paved over the playing field to provide additional staging space.
The upgraded sports facility can accommodate up to 2 ft of vertical and 6 ft of horizontal movement during an earthquake. To accomplish this, structural engineers designed the building as discrete blocks that allow for movement.
The historic facade—featuring walls up to 90 ft high—was preserved through the use of five different shoring and underpinning systems, which permitted the interior spaces to be demolished without damaging the structure. The historic wall also provided a shell for 50,000 cu yd of new concrete.
The facade's arches were restored to their original design. Infill glass installed during an earlier renovation was removed and replaced with new frameless glazing with glass mullions to minimize their visual impact. A coating applied during the 1960s that contained lead and asbestos had to be abated to reveal the original facade surface, which then was finished with a potassium silicate mineral stain to match its original color.
A 375-ft-long, cantilevered, elevated press box spans 90 ft between vertical supports. It was assembled in sections on the playing field before being lifted into place using a Liebherr 1750 crawler crane. The press box features a contemporary design that appears to float above the stadium, distinguishing it from the historic elements.
Key Players
General Contractor Webcor Builders, San Francisco
Owner University of California, Berkeley
Lead Design HNTB Architecture, Los Angeles
Associate Architect STUDIOS Architecture, San Francisco
Structural Engineers Forell/Elsesser Engineers Inc., San Francisco; AJ Miller & Associates, Oakland
Civil Engineer Bellecci & Associates, Concord
MEP Engineer WSP Group, San Francisco
Historical Architect Knapp Architects, San Francisco



Post a comment to this article
Report Abusive Comment