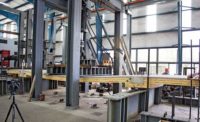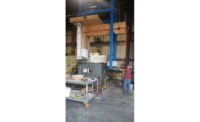Having recently validated assumptions about floor-system capacities in its timber-and-concrete structural model for a 42-story residential building, architect-engineer Skidmore, Owings & Merrill is planning additional load tests, followed by fire tests, to nail down the viability of mass-timber-and-concrete high-rises. The tests are part of SOM’s Timber Tower Research Project, begun in late 2012, to develop a composite structure, through performance-based design, that is marketable, serviceable, economical and sustainable.
Results of load tests performed this summer at Oregon State University’s O.H. Hinsdale Wave Research Laboratory “slightly exceeded our expectations,” says Benton Johnson, SOM’s structural associate for the research, sponsored by the Softwood Lumber Board.
SOM’s structure consists of glue- laminated timber columns and cross-laminated timber (CLT) walls and floors, connected with reinforcing steel through concrete joints (ENR 6/10/13 p. 10). SOM does not plan to patent the system.
SOM’s initial floor design called for an 8-in.-deep CLT panel with a 2-in. concrete topping, for acoustical separation. But after conversations with contractors, SOM decided to test a composite system made of a 6¾-in.-deep CLT panel with a 2¼-in.-deep reinforced-concrete structural slab, which also provides fire protection and acoustical separation.
The composite approach reduces the amount of CLT and the overall floor thickness by 1 in., which makes the system more competitive, says Johnson.
To study the composite action, SOM tested three types of metal connectors—a perforated and glued metal plate cut into the CLT; shear studs welded to a plate screwed into the CLT; and angled shear connectors screwed into the CLT.
The lab ran one load test on a 37½-ft x 8-ft floor specimen with screw connectors, to determine the screw angle; six tests on 2-ft x 10-ft specimens, which tested the connectors and a “bare” CLT panel; three tests on 8-ft-square specimens, testing two-way and negative bending stiffness; and two tests on 20-ft x 8-ft specimens, testing long-term movement.
The large specimen took more than eight times the design load. “In terms of structural capacity, the tests were a success,” says Andre Barbosa, the lab’s lead researcher. Looking ahead, Barbosa hopes to write a design guide so that engineers can dial in the amount of composite action desired for a specific building.








Post a comment to this article
Report Abusive Comment