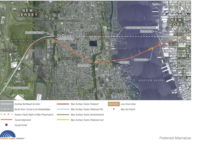With a fast-growing transit network and biomedical industry and an aging terminal bursting at the seams, the Greater Orlando Aviation Authority (GOAA) is hurrying to fulfill a $3-billion capital improvement plan through 2023; it includes an on-airport intermodal center, a $1.8-billion south terminal, a 2,400-space garage and improvements to the existing north terminal.
“This is the third time we’ve tried to build a south terminal,” says Stan Thornton, chief operating officer for the aviation authority, citing 9/11 and the 2008 recession as the factors that thwarted the first two attempts.
Using a “modified, progressive construction manager-at-risk” delivery method allows the authority to award guaranteed-maximum-price contracts for 24 different sections to allow for flexibility, says Davin Ruohomaki, senior director for planning, engineering and construction for the authority. “It helps with small-business inclusivity,” he adds.
Some 450 subcontractors are currently working on site. ENR visited the site in March to launch its planned tour of U.S. airport infrastructure in a series called “Project Runways.”
Capacity Crunch
When the $300-million north terminal was built in 1981, The Wall Street Journal called it a white elephant, recalls Thornton. Now, the 93-gate facility is now nearing 40 million annual passengers, though it was designed for 24 million. In March, the GOAA board approved a revised capital plan that will include $1.8 billion for the south-terminal complex. Officials expect that construction on the 2.7-million-sq-ft, 16-gate facility will begin in 2017.
In the meantime, a $1-billion capital plan is already underway and includes expanding the north terminal to handle 45 million annual passengers, rebuilding an automated people-mover system and building the intermodal center. The airport has a luxury rare among U.S. airports: plenty of room to expand. It has more than 13,000 acres of land, and only 20% of it is developed, says Thornton.
“We have the whole project broken into two parts,” says John Guirges, with program manager GCI Inc. “For the intermodal facility, we’re building a viaduct and a platform for steel tracks coming into the airport. We’re one of the few airports that will have steel tracks and diesel locomotives coming into the terminal. The other half is the automated people-mover [APM] building, guideway and a 2,400-car parking garage.”
A Turner-Kiewit joint venture is the CM for the intermodal center, while Hensel Phelps is the construction manager for the 2,400-car parking garage, a new APM station, renovation of the north terminal’s existing APM station and a new APM guideway structure. “Having two CMs poses some unique challenges. Where does one start and end, and where does the other pick up?” says Guirges. “We have about 35 managers and inspectors overseeing all the aspects of the construction.”
The area’s wet ground conditions required a new storm drainage system, says Guirges. “Everything on airport property drains to where we are to the south. We had to divert all that water to ponds. The system has the capacity to take on the worst-case wet-condition scenario for the entire property before [the water] gets to natural wetlands.”
The variable soil conditions also called for approximately 1,400 precast piles and 2,500 augered-cast piles. Piles ranged between 100 ft to 220 ft for bridge structures, Guirges adds. “We had eight different pile-driving operations going on at one point. We got through that very quickly, in roughly 100 days.”
The 1.5-mile extension of the APM system will travel from the north terminal through a 22-ft-high, 226-ft-long tunnel into the two-level intermodal center. The center will handle commuter rail, light rail and high-speed rail, including the $1.5-billion All Aboard Florida system that will connect Orlando with Miami; a planned light-rail line would link to the Orange County Convention Center. Buses and taxis will use the hub, too.
The aviation authority agreed to set aside 70 acres for a maintenance facility for All Aboard Florida, says Thornton.
“We built the station to be as flexible as possible, relative to the types of trains that will come in,” says Guirges.
Terminal Increases
The ongoing north-terminal expansion entails the renovation of the ticket-lobby and check-in facilities, expanded customs processing, a central energy plant, four gates for larger planes and a new sterile corridor for international travelers. “We wanted to eliminate the double handling of international baggage,” says Thornton.
Fentress Architects is designing the concept of the future south terminal to the 30% stage. HNTB, as architect of record, will deliver the construction documents to the 60% stage before the end of this year, while the authority chooses a CM, says Bill Brooks, HNTB project director.
The design will “flip the experience” for passengers, says Thornton. “Departures used to be on the top, but we want [passengers] to arrive on the top level instead.” Brooks adds, “Essentially, it will be about the Orlando experience—the light, the water, the gardens. The arrivals hall will be a focal point.”
The first phase will add at least 16 gates. Eventually, final buildout at 120 gates will accommodate 40 million annual passengers. “We are planning for the next 100 years, not just 50,” says Thornton.
With Orlando ranking among the top-20 fast-growing metropolitan areas, the new airport facilities can’t open fast enough. “For us in Orlando, it’s a really big deal,” says Guirges. “I’ve lived here for quite a while, and everyone’s talking about this being done right. We used to be theme-park-centric, but there’s so much else going on here.”





_ENRreadyCover.jpg?height=200&t=1646347837&width=200)

Post a comment to this article
Report Abusive Comment