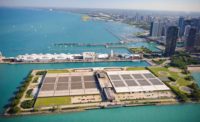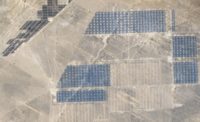Before modern builders created the world's largest domes, ancient societies built domed structures in Mesopotamia, China, Persia, Greece and Rome.
One of the most famous domes from antiquity is the Pantheon, completed in 126 AD by Roman emperor Hadrian. It served as a Roman temple and, later, as a Catholic church. With a diameter of 43.3 meters, it is the largest unreinforced concrete dome in the world. A notable feature of the Pantheon is its coffered ceiling: The recessed panels serve to lighten its weight, a key factor in its durability.
Byzantine emperor Justinian oversaw the construction of Hagia Sophia, completed in 537, which was the world’s largest cathedral until 1520. Considered a jewel of Byzantine architecture, its ribbed dome rests on pendentives (triangular segments of a sphere), which taper to form columns that transport the weight of the dome to the piers beneath. Following the fall of Constantinople (Istanbul) to the Turks in 1453, it served as a mosque.
Among the masterpieces of Renaissance architecture is the Duomo, the cathedral of Florence. Its dome was designed by Filippo Brunelleschi, who is considered to be the first modern engineer. He faced the challenge of designing a masonry dome without relying on Gothic buttresses, which were anathema to the Florentine architects. Brunelleschi’s solution entailed a set of four horizontal stone and iron chains, serving as hoops. It was completed in 1436.
Vatican City has another notable domed structure, St. Peter’s Basilica, which dominates the Rome skyline. Construction of St. Peter’s lasted for more than a century, reaching completion in 1626. Michelangelo is generally credited with choosing the dome’s ovoid shape, in contrast with the Pantheon and Duomo domes, which were hemispheres. Made up of 16 stone ribs and inner and outer brick shells, St. Peter's has an interior diameter of 41.47 meters.
Erected in 1866, the U.S. Capitol dome is another iconic structure. Made of cast iron, the dome is painted to resemble the marble building it tops off. Thomas U. Walter is responsible for its neoclassical design. Suffering from more than 1,000 cracks and extensive corrosion, the dome has been undergoing a restoration since 2014. With a Turner Construction-Smoot Construction joint venture leading the building team, the project is scheduled to be completed by January 2017, in time for the upcoming presidential inauguration.
The 10 domed structures in the above slide show have either fixed or retractable roofs—three are fixed and seven are retractable. Please note that this survey does not include fabric-covered roofs. However, both round and elliptical structures were eligible for inclusion—eight are round and two are elliptical.
Domed Sports Facilities
While domes always have crowned religious edifices and major government buildings, in recent decades they have played a growing role in sheltering spectators. Although the Roman Colosseum had a system of awnings, operated by ropes and pulleys, an increasing number of modern stadiums are designed with fixed or retractable dome roofs, thus offering spectators protection from rain and excessive heat.
With roofed stadiums, “event planning is not weather-dependent,” says Bart Riberich, president and owner of Uni-Systems, a kinetic architecture supplier to many large stadium projects.
The Houston Astrodome, which opened in 1965, was the first indoor ballpark constructed for a Major League Baseball team. Its 195-meter (642-ft) clear span was designed by two firms, Lloyd & Morgan and Wilson, Morris, Crain and Anderson, and built by contractor H.A. Lott Inc. It was the first domed sports stadium in the world to have more than 20,000 seats.
The Mercedes-Benz Superdome, erected in 1975 and home to the National Football League's New Orleans Saints, was the largest domed structure at the time it was built. Its 207-m-dia (678-ft) span is a Lamella roof. Design of the roof was subcontracted to Roof Structures Inc., the patent-holders of the Lamella system, which consists of a repetitious diamond pattern that is formed by one structural-steel member framing two others and so on. The superdome's configuration consists of welded and bolted skewed trusses 7.3 ft deep. The roof, with a surface area of nine acres, is supported at its perimeter by a 9-ft-thick tension ring. U.S. Steel Corp.'s American Bridge Division used 37 tower cranes placed in concentric circles to erect the dome.
Although the Mercedes-Benz Superdome has a 76,468-person seating capacity for football—the most for a fixed-roof stadium—two Japanese baseball parks, Sapporo Dome and Seibu Dome, have larger-diameter fixed roofs.
The first stadium with a fully retractable roof was the Toronto SkyDome, home of Major League Baseball's Blue Jays. Since it opened in 1989, it has been renamed the Rogers Centre. (For more details, see the accompanying slide show above.)
The first Major League Baseball stadium in the U.S. with a retractable roof was Phoenix's Chase Field (originally named Bank One Ballpark), which opened in 1998 as the home of the Arizona Diamondbacks. It was also the first retractable-roof stadium with a natural-grass playing field.
“Its retractable-roof design is based on gantry-crane technology that’s been around forever,” says Bill Johnson, senior vice president and design principal in HOK's Kansas City, Mo., office. It was built by a joint venture of Perini and McCarthy. Since Phoenix boasts the highest temperatures of any major city in the U.S., a roofed and air-conditioned facility was crucial for both players and spectators. Six Major League Baseball parks currently have retractable roofs.
A number of leaps in retractable-roof-system design have occurred in the past two decades. When it opened in 2000, Houston’s Minute Maid Park (formerly Enron Field), home to the Houston Astros baseball team, exhibited a notably innovative traveling-roof assembly. It features three structurally independent movable panels, spanning up to 580 ft, that ride on transporter assemblies. The mechanism distributes roof loads through the independent wheel assemblies, rather than bogies.The design was the fruit of close collaboration between HOK, structural engineer Walter P Moore, travel mechanism consultant Uni-Systems and steel erector Robert W. Derr.
NRG Stadium (formerly Reliant Stadium), opened in 2002 and home to the NFL's Houston Texans, has a 956-ft x 385-ft roof that depends on a traveling mechanism that rides on rails along the tops of exposed structural-steel supertrusses. When extended, the two trussed panels meet over the 50-yard line; when retracting, they part like the Red Sea, each one moving toward an end zone.
When it opened in 2008, Lucas Oil Stadium, home to the Indianapolis Colts football team, inspired a new direction in roof-panel movement, thanks to its gabled roof. The panels separate along the roof’s longitudinal ridge and roll away from each other down the straight, 13.2° pitch. They land along the sides of the building. In most other retractable-roof football stadiums in the U.S., panels part along the 50-yard line and roll toward the end zones.
Opening in 2009, AT&T Stadium, home of the NFL's Dallas Cowboys, set several records, one of which was the steepest slope, at 23.9°. That factor inspired the designers to come up with a first-of-a-kind rack-and-pinion gear-drive system for moving the retractable panels (for more details, see accompanying slide show).
Currently under construction in Atlanta, the new Mercedes-Benz Stadium is expected to open in 2017 and will be home to the NFL’s Atlanta Falcons.
“Arthur Blank, the Falcons owner, wanted something modern, fresh and iconic,” says HOK’s Johnson, the designer. “Iconic adds enormous value—like nothing you’ve seen before. So, we thought, 'Let’s try to do a unique geometry for the roof, which would then inform the rest of the building.’ We came up with a pinwheel-shaped retractable roof. The idea was to do smaller roof sections, lighter weight, moving smaller distances. All eight roof segments move in a straight line—a little bit of a mind trick. Nothing is really rotating. That geometry informed the bigger roof structure and that informed the structure beneath.”
Other Famous Domes
In contrast to sports stadiums, leaders of Iglesia ni Cristo (Church of Christ), Philippines, asked Populous to design them a large, enclosed facility for church gatherings. The resulting Philippine Arena presented the firm with certain challenges.
“There were really two main differences between designing a sports stadium and the Philippine Arena,” notes Andrew James, senior principal with Populous, based in Brisbane. "First, the 'field of play' was different. The arena is designed around a podium/speaker’s platform, and the sight lines for the seating bowl are focused around this.
“Sports played inside an arena tend to take place on a centrally located field of play, so the seating bowl goes all the way around the arena. With the Philippine Arena, the stage is at one side, so we designed a single-sided seating bowl, like an enormous theater. The second major difference was the acoustics. Acoustic qualities for a plenary hall, or speaking hall, have a much higher requirement than sport does. But high-quality acoustics were a necessary requirement for the Philippine Arena because the building also functions as a church. The spoken word is probably the most difficult acoustics challenge for architects and engineers,” James explains.
The arena, which opened in 2014 and seats 50,000, is elliptical in shape, with its roof measuring 190 m by 246 m.
Another challenge was Manila’s climate. "Obviously, the air-conditioning system had to be large enough to effectively cool an area the size of a 50,000-seat arena,” says James. "We tried also to limit the volume of the space. It’s a [reasonably] flat space if you look at it in sections, which meant we worked hard to air-condition only what was really necessary. We also had to ensure access and egress was properly controlled so that there wasn’t a lot of cool air escaping.”
Another major commission that Populous is undertaking is the Taipei Dome, sited in downtown Taipei, a mixed-use complex combining a 40,000-seat baseball arena, as well as 200,000 sq m of retail, office, apartments and hotel space.
“The Taipei Dome is so large that we really did design the building’s form, volume and shape to fit the requirements of the space inside,” says James. "This process is slightly different on the Taipei Dome, as it has a central-city location and is very large. We designed it so that the mass of the building was minimized as much as possible. We sunk the field of play 15 meters below street level. Instead of being a pure dome or spherical shape, the roof is flattened on top almost like a computer mouse. Again, that was to reduce the overall bulk of the building.”
Elliptically shaped, it will measure 170 m by 237 m. Construction has progressed halfway but is currently on hold.
The market seems bright for future enclosed stadiums and arenas.
"We are finding that arenas are very popular in Asia,” says James. "The music-and-entertainment industry is much bigger in Asia than sport, with the exception of soccer in China. These activities generally require indoor spaces for high-quality performances in terms of acoustics and weather. Arena design suits these need perfectly."
















Post a comment to this article
Report Abusive Comment