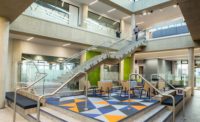...by making in-plane adjustments of the columns. "Otherwise, the corners of the canted columns would nothave closed off," says Banavalkar.
 |  |
| Complex. Weldment in lobby was created using a 3D program. (Photo and rendering courtesy of Ingenium, Inc.) | |
Because it is cost effective, the engineer used 65-ksi steel for gravity columns only. Columns that resist lateral loads are fabricated from 50 ksi steel. Using two grades results in differential shortening of as much as 1 to 1.5 in. at the top of the building, says the engineer. This required axial shortening adjustments for floor levelness.
Intersections of rafters along roof ridges at the high points, and intersections of columns at the southeast corner in the lobby created unusual structural steel weldments, says Banavalkar. These were developed using a three-dimensional computer program.
Initially, the developer wanted three stories taller. To accommodate this, the structure had additional north and south-face moment frames. When the height was reduced, the engineer eliminated the frames by redesigning the structure to get maximum mileage from each member. Doing so reduced overall steel weight by 1,300 tons.
While the engineer was grappling with geometry, Turner was planning access, hoisting and staging. With active rail tracks and a maintenance yard to the west; a parking garage under construction to the north; and a load limit of 50 psf on the deck of an underground parking structure to the east, the big question became, "How are we going to get people and materials in and out to finish in 21 months?" says Treglown.
 |
| Transit-oriented. Lobby walkway connects to train station. (Photo courtesy of Turner Construction Company) |
Turner spent a year in preconstruction planning to figure it all out. During construction, there were daily coordination meetings with the subcontractors and the neighbor, Amtrak. Turner dedicated one person to supervise and coordinate deliveries, on a first-come, first-served basis for use of the two materials and two personnel hoists.
Hoists were located on the south face between column lines six and seven. "It was the single place on the one accessible elevation that could reach the roof level," says Treglown.
Coordination between steel erection and installation of the reflective-glass curtain wall was critical. For this, Turner got the owner, architects and engineer in a room, every other week, "for frank discussions" with the steel contractor, Canam Steel, Montreal, its erector, Cornell & Co., Woodbury, N. J., and the curtain wall supplier, Enclos Corp., Minneapolis. The meetings went on for six months during preconstruction.
The next most difficult component, from a coordination perspective, was the multiple-pitched roof, says Turner. From the highest complete flat floor to the roof peak is 75 ft. There was a need to provide access scaffolding for ironworkers. In addition, the permanent roofing system was not installed until after all the steel work was done. Turner spent $200,000 on temporary roof systems and drains to prevent water damage during construction.
The planning paid off. The building opened Oct. 1, two weeks ahead of schedule and within budget, says Treglown.


Post a comment to this article
Report Abusive Comment