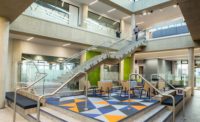 |
| Hemmed In. Access was carefully staged. (Photo courtesy of Turner Construction Company) |
At a transit-oriented development across the street from Philadelphias 30th Street Station, the location is a winner for everyone but the design and construction team. The site is convenient to commuter rail and Amtrak trains but is hemmed in on all sides, which created tough logistics. And the office towers many angles and facets presented a bevy of engineering concerns.
The 790,000-sq-ft office tower, designed by Cesar Pelli & Associates, New Haven, Conn., has a crystalline form. The 29-story building may not be very tall but, thanks to its geometry and location, it has many "structural nuances," including sloped columns, says P.V. Banavalkar, president of the structural engineer, Ingenium Inc., Houston.
With access on only one side of the building, the job might as well have been located in the heart of midtown Manhattan, says Richard Treglown, project executive for the Philadelphia office of Turner Construction Co. The construction manager at risk has a $122-million contract with Cira Centres local developer, BrandywineRealtyTrust.
The towers shape begins simply enough with a 230 x 120-ft footprint at the base, and north and south walls parallel and at right angles to the ground. But simplicity ends there. The east elevation is canted 2° and the west elevation is canted 1°. That means the east face slopes 15 ft outward along the buildings height and the west face slopes 5 ft outward.
There is more. The southeast corner is sliced at 45°, creating an inward slope of 5° going up the tower. The northwest corner is sliced at 63°, creating an inward slope of 4°. Columns slope. And the cants and chamfers form six-sided office floors above the lobby. Though similar, no two are alike. The variations "meant we had to draw every floor," calculating the slab edge based on the angles, says Malcolm D. Quinion, an associate with Bower Lewis Thrower, the buildings local architect of record.
 |  |  |
| Cants, Chamfers. The tower has six sides and a roof with three ridges. (Rendering courtesy of Ingenium, Inc.; Photo courtesy of Turner Construction Company | ||
The walls culminate in a folded-plate roof that has three ridges formed by four planes. Each ridge is at a different elevation. The apex, on the east, is 436 ft 8 in. above grade. The highest point on the west is 389 ft 8.5 in. above grade.
The building has a structural steel frame with a braced core. The shape and the juxtaposition of the building relative to the Schuykill River nearby make the building "very lively" for twisting wind loads, says the engineer. For overturning resistance, when the wind blows on the broad faces, there are two outriggers, in the short direction and 90 ft apart. Each spans from perimeter column to perimeter column through the core.
The east and west sloping faces have A-shaped moment frames to enhance torsional resistance. "If not stiffened, the corner accelerations at the top would have been excessive, creating occupant discomfort," says Banavalkar.
The engineer designed transfer girders within the ceiling cavity of the 10th floor in the southeast corner and 12th floor at northwest corner. Midspan, the girders support a column that goes along the chamfered corners of the building. "The presence of columns breaks the long span along these corners," says the engineer. The girders are accommodated within the ceiling cavity of a typical floor-to-floor height of 13ft.
The roof is clad partially in glass and partially by louvers and is designed with north-south frames tied together by in-plane bracing. Roof frames are split because of a 120-ft-long slit on the north side for the window washing rig.
The building tends to twist about its axis under its own weight. The engineer developed a strategy of horizontal camber based upon sequential load analysis but the contractor opted to adjust the horizontal structural frame distortion during construction...


Post a comment to this article
Report Abusive Comment