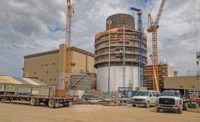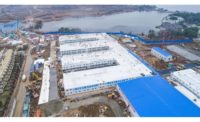"To build the foundation, we've installed 140 drilled mini piles under arctic conditions and finished a week ahead of schedule," says Deirdre A. O'Neill, vice president of New England Foundation Co. Inc., Quincy, Mass. "The piles are 73�8 in. in diameter and between 39 ft to 50 ft long."
 |
| FREEZING Foundation work was completed a week early despite poor conditions. |
The shoring is necessary because Sox owners decided to install three rows of cantilevered seats along the top portion of the wall. The seats look like barstools with counters running along the front and will sell for $50 each per game. The space will hold another 100 standing-room ticketholders, who will pay $20 for a ticket. Access will be through upper level areas along third base and center field. The walkways will permit fans to complete a "baseball cruise" around the entire field. The 23-ft-high net used to screen home runs hit over the wall will be removed and new steel signage will be added behind the seats.
Work on the project started in mid-January. The left field wall runs about 231 ft along Lansdowne St. and is about 5 ft thick. Details of the existing footings for the wall of the 91-year-old park are unknown. NEFCO crews have encountered granite pile caps and wooden piles of undetermined length from previous construction while drilling through the Lansdowne St. sidewalk. "We drilled the piles through fill and organics to get to the dense sand and stiff clay necessary to achieve 40-ton capacity," says O'Neill. The steel-reinforced piles were then post-grouted in the bond zone.
"The weather was very cold and ranged from below zero to the single numbers for about 11 days," says Steve Habbick, NEFCO operations manager. "It made our operation more difficult because we use water for drilling and mixing our grout and we were working 12-hour days, which is tough on the crews."
Twenty-five columns carrying the steel-frame superstructure will bear on reinforced concrete piles. The seats and the mini concourse behind them are precast concrete. Steel and precast walkways will connect the new seating area to center and left field and also provide an exit to Lansdowne St.
"Everything is independent of the Monster," says James H. Walsh IV, director of Walsh Brothers Inc., Cambridge, Mass., the construction manager. "The columns run up inches from the face of the wall and the platform does not sit on the wall."
The Monster seats are part of an overall Sox effort to add more seats and amenities to the historic park. "Fans have told us over the last year that they have an appetite for more seats," says Larry Lucchino, Sox president and CEO. "We operated at approximately 98% capacity last year, so we're adding a few rows of seats above the Green Monster and a couple of rows on the field. These improvements meet a market demand and increase our revenue."
About 87 home plate and 133 dugout seats also will be added. New restrooms, concession stands and an augmented scoreboard round out the construction. The renovation will boost stadium seating capacity to around 35,000. The owner would not disclose the value of the project, but the Monster seats sold out for the entire year when they went on sale March 1.
Walsh Brothers is fast-tracking the work to meet a deadline for the opening season game against Baltimore, slated for April 11. The Monster seats will debut April 29 against Kansas City.
"We're working six-day weeks, 10 hours per day," says Walsh. "As we get closer to opening day we'll go to seven days."
mid bitter cold and record snowstorms, new foundation work is wrapping up on the Boston Red Sox's legendary "Green Monster." It will support 275 "Monster" seats at the top of the 37-ft-high left field wall of Fenway Park in a bid by Sox owners to increase revenue.


Post a comment to this article
Report Abusive Comment