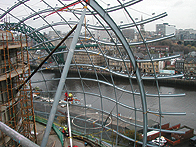Even meticulous planning did not maintain the erection schedule of the undulating, shimmery roof of the SAGE Music Centre in Gateshead, England. But with structural steel virtually complete, the job's subcontractor expects to accelerate cladding of the $112-million project and claw back the few weeks lost to open on time late next year.
"We worked out a very detailed methodology, but it wasn't followed by our people 100%," concedes Johann Sischka, managing director of Waagner Biró A.G., Vienna, which has the $12-million subcontract for the roof's detailed design and erection. Some deflections took some time to rectify, he adds, and great care was required to get the right shape, especially considering the frame was "very wobbly" during adjustments.
 |
|
WOBBLY IN THE WORKS Errors corrected, contractor hopes to make up lost time. (Photo courtesy of Waagner Biro) |
"Sculpted" over three buildings, the roof crowns the 17,500-sq-meter development owned by Gateshead Council and designed by Foster & Partners, London. Covered with 12,200 sq m of stainless steel and 3,900 sq m of glass, the roof arches from the River Clyde's bank, rising nearly 35 m at the highest point, with the lowest peak 7 m lower. The roof encloses an 84-m-long space between glazed end walls. Overhangs make it over 110 m long.
Four primary arches, fitted around the buildings, support the roof. Rising between visible thrust blocks at the rear and a long front wall, they span variously from 81 to 97 m, each with four internal props. Each arch follows a spiral trajectory in three sections of increasing radius. Secondary curved beams span between arches forming toroidal surfaces. Tertiary beams with diagonal bracing rods complete the frame.
Crews are installing weatherproofing on metal deck. Stainless steel cladding, with hidden drainage joints, is 50 cm above, creating a ventilated space. To minimize cost, thin stainless sheets are mounted on 12-cm-thick insulating boards backed with metal sheeting.
Because of the different toroidal surface waves, almost all elements are set on two-dimensional curves. That eased fabrication and erection but complicated design, says Angus Palmer, group manager of Buro Happold, London, the roof's design engineer.
 |
|
PARAMETRIC MODEL Engineer says roof could not have been designed easily using conventional software. (Photo courtesy of Waagner Biro) |
Parametric modeling allowed fast modeling of local changes over the entire profile. With conventional software, "it would have taken a week just to look at one configuration," says Palmer.  Click here to view diagram
Click here to view diagram
By April 1, 2001, when construction began, main contractor Laing Construction Ltd., Dartford, had bid most subcontracts. After doing its own roof analysis, Waagner Biró installed the permanent props, stabilizing them for erection. Then, starting at one end of the building, it lifted and placed truck-length arch sections and bolted them together in mid-air. Stubs of each secondary girder were then bolted to the arch. After erecting the adjacent girder, workers completed secondary beams with drop-in sections between stubs.
With secondary beam spans ranging from 19 to 37 m, each length needed a different approach. Longest drop-ins were installed in sections on temporary props. Shorter ones were placed in one piece, precambered to accommodate later deflections as more roof elements went up. They were curved with temporary cables, like bow strings. The shortest girders went straight in.Waagner Biró had to phase the roof erection to suit work on the concrete-framed buildings rising beneath the roof. In fabrication, edge girders at the rear posed the main difficulty. Made of tubes welded to plates, all curved in two planes, the "eyebrows" derived no benefit from the toroidal top's geometry. Guided by its 200 pages of detailed erection rules, the contractor seems to have overcome the early jitters.

Post a comment to this article
Report Abusive Comment