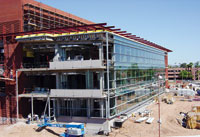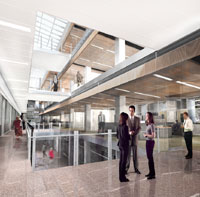...not progressing," says William Dean, partner at Atlanta-based mechanical engineer Newcomb & Boyd, the Biodesign teams mechanical engineer.
At Biodesign, lab space is organized on an 11-ft module with a distribution of utilities to permit relocation of equipment without difficulty or excessive costwhat Percifield calls a "plug and play" environment.
 |
 |
| INTERDISCIPLINARY Laboratory buildings, like ASUs Biodesign, are often organized around atrium spaces to encourage collaboration. (Photo above courtesy of DPR Construction Inc; rendering courtesy of Kitchen Sink Studios) |
However, the pliability of the open lab does have limits. As Biodesign researchers are recruited, changes must be made. "We have to consider the impact on systems already in place. At the same time, we have a fixed budget," says Terry Abair, project director for Sundt Construction Inc. "When moving fast, thats challenging." The Phoenix-based firm and DPR are construction managers. Design and construction of the first phase, normally a three-year project, have been compressed into two years, he says.
A philosophy of interdisciplinary collaboration influences design. Floors at Biodesign have spaces for formal and informal interaction. Offices and lab areas are joined by a vertical atrium space, to promote communication.
Click here to view image
Biodesigns organization is not unique. The recently completed Stephenson Research and Technology Center at the University of Oklahoma, Norman, houses a human genome sequencing project, bioinformatics and robotics. The two-story, 93,000-sq-ft building also is organized around an atrium. "You can stand on one side and look across to the other," says Bill Odell, design director at HOK, St. Louis, the facilitys architect. "It is nearly impossible to not run into and see other researchers."
Ventilation requirements and demands of equipment and systems make laboratory buildings huge energy and water consumers. "By nature, laboratories are not environmentally sound," says Peter Salvati, DPR executive vice president. "Like manufacturing buildings, labs use lots of energy, water and air."
To help improve the efficiency of the Biodesign buildings, the design and construction team is using a set of guidelines and performance criteria called Labs21, a joint-initiative of the U.S. Environmental Protection Agency and the Dept. of Energy.
Sources stress keeping the ultimate goal in mind, since even the most sustainable lab uses far more energy and water per square foot than a typical office building. Says Dean: "The research that comes out of the lab will make life better."
|

Post a comment to this article
Report Abusive Comment