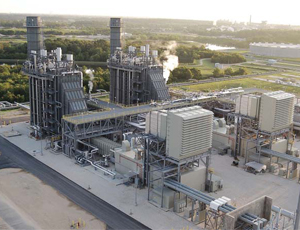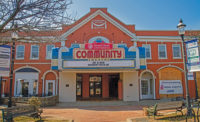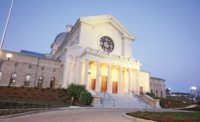The $25-million, two-story, 45,000-sq-ft Science and Student Life Center project at Sacred Heart High School is targeting and expected to achieve LEED for Schools platinum certification. The campus is situated on a private high school campus and includes a 700-seat assembly area, 300-seat cafeteria, kitchen and science classrooms.

The scope of the work presented an unusual situation where project engineers were assigned specific subcontractors to work with on procurement and installation when the trades had to work together.
For example, in the assembly area, the advanced production equipment had to interface with the electrical, acoustical, steel, and finish contractors all in accordance with the school’s opening. The management of so many long lead items and disciplines, along with the hands-on involvement of the owners, necessitated a different approach to this highly visible and important room. The team decided to treat it as if it were a separate project, with its own schedule, dynamic and priorities.
The new Sacred Heart School Science and Student Life Building incorporates a host of innovative new technologies into the design, providing the private high school campus with a sustainable learning environment. The physical structure provided a pallet for green technologies to shine so LEED platinum certification could be achieved.
Green features include natural ventilation, daylighting, a green roof, solar panels, and a virtual dashboard to demonstrate energy and water consumption in real time.
The pinnacle element is an interactive educational system provided by Lucid Design Group, called the Lucid Dashboard. In the lobby, visitors can access a touch screen monitor that displays graphics representing live streamed data for the energy usage throughout the building. This data is also made accessible to all the class rooms via the Internet so that teachers can use this live data for classroom activities.
The plan of this new building is organized around a new oak court designed to preserve and highlight a large existing Heritage Oak Tree. Protecting and sustaining this beautiful specimen was a priority throughout the project. The first 4 ft to 5 ft of every pier for the redwood deck that surrounds the tree had to be dug by hand, documenting every root discovered and working around any greater than 1 in in diameter.
Project Team
Developer/Owner: Sacred Heart Schools, AthertonGeneral Contractor: DPR Construction, Redwood City
Architect: Leddy Maytum Stacy Architects, San Francisco
Subcontractors: Cupertino Electric, San Jose; MMA Enterprises (HVAC), San Jose; Therma Corp. (mechanical), San Jose; Westco Iron Works (structural steel), San Jose; Tipping Mar & Associates (structural engineer), Berkeley



Post a comment to this article
Report Abusive Comment