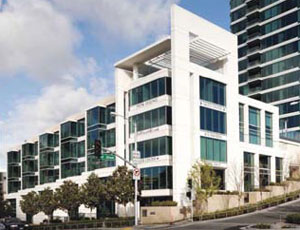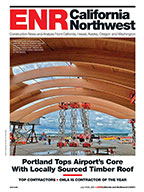Construction of the 14 luxury townhomes at the $205-million One Rincon Hill complex in San Francisco was completed in August. The townhomes are cast-in-place concrete and are connected to the 64-story tower with a picturesque Park Level, featuring a lap pool, reflecting pool, sundeck and grilling area, as well as an indoor hospitality room, fitness center and sauna.

The townhouses were designed in accordance with the constraints set by San Francisco’s neighborhood plan, with each unit broken down into smaller scaled forms that step up the hills of Harrison and First Streets.
The project team says the townhouses maintain the material palette of the two towers while bay windows and varied setbacks distinguish it as a traditional low-rise building, typical to the streetscape of San Francisco. These setbacks create front porches at the ground level and balconies above, providing an active dialogue between the townhouses and street activity. The two- to three-level townhomes are provided a separate entrance off of Harrison Street, have direct access to the amenity level, and on the upper levels are provided their own private roof terraces.
The project team says One Rincon Hill is the tallest all-residential tower west of the Mississippi River.
Project Team
Developer/Owner: Urban West Associates, La Jolla
General Contractor: Bovis Lend Lease, San Francisco
Architect: Solomon Cordwell Buenz, San Francisco
Construction Manager: Project Management Advisors, San Francisco
Structural/Civil Engineer: Magnusson Klemencic Associates, Seattle
Mechanical/Electrical Engineer: C&B Consulting Engineers, San Francisco


Post a comment to this article
Report Abusive Comment