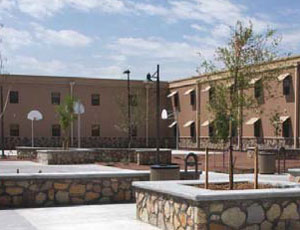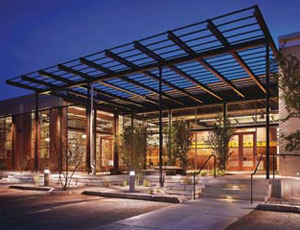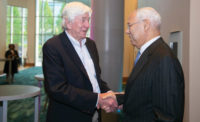The project team behind the Mariners Church Youth Building was tasked with creating a fun space for children and teenagers while not disturbing the ongoing operations of a church campus.


The building is a two-story steel structure that contains two large multi-purpose auditoriums. The downstairs auditorium features a large roll-up door that opens to the outside youth plaza. There is a lounge downstairs for high schoolers that has couches, a pool table and televisions. There is also a loft for junior high school children that includes games, including a foosball table, a ping-pong table and video games.
The project team had to integrate the new youth building into the existing church campus and blend its exterior design with the existing buildings.
The project team had to build the project while the church campus continued operating. The project team phased the job in a way that still allowed safe access to buildings that fell within the construction zone. The new project also needed to interface with the existing campus. This included telephone, security, and audio/visual systems. The designers and contractor needed to find a way to patch into all the existing systems without disrupting the day-to-day activities of the campus.
In order to make the center more durable for the many activities for the children and teenagers, the decision was made to use all concrete. The site concrete work was extensive and needed to be of high quality to help showcase the rest of the campus.
Also, almost all the flooring in the Student Center is exposed concrete. The owner decided to go with a stained concrete look, in lieu of a vinyl tile system that was originally proposed.
The project was divided into sections. The youth building and BBQ island were part of the first phase, and sitework and landscaping were phase two. The sitework overlapped a good portion of the building project, and contractors had to coordinate and work together so that site access was maintained and delays were minimized.
A small lake was also built as part of the project with a stream system installed. The system is divided into three sections, each with its own filtration and monitoring equipment.
Project Team
Owner: Mariners Church, IrvineGeneral Contractor: Oltmans Construction, Whittier
Architect: DeRevere & Associates, Newport Beach
Civil Engineer: Stantec, Irvine
Structural Engineer: STB Structural Engineers, Inc., Lake Forest
Electrical: A.J. Kirkwood & Associates, Inc., Tustin
Plumbing: American Contractors, Orange
Landscape Architect: Conceptual Design & Planning Co., Irvine


Post a comment to this article
Report Abusive Comment