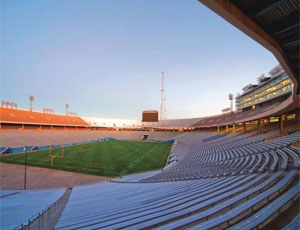The renovation of the Peachtree Presbyterian Church consisted of five distinct phases. These included the relocation of the Senior Pastor and administration offices; the addition of the main sanctuary to add pre-function gathering spaces and additional classrooms; a new youth building that includes two worship areas for middle- and high-school students; a 360-space parking deck; and a pedestrian tunnel that was bored under Roswell Road to connect the main campus to the youth building and the parking deck.

Despite challenges, all five phases of the project was completed on schedule and under budget. Scheduling challenges included three separate phases of project completion. The first phase included the demolition and renovation of the entire floor level under the main sanctuary in order to provide the senior pastor and administrative staff new office area prior to the demolition of their space. This work included new restrooms, office spaces and a stairway to the existing sanctuary narthex above for circulation and exiting.
While the first phase was under way, site work began for the sanctuary addition, or second phase. This phase included the construction of a three-story, 15,000-sq-ft building to tie into the existing structure.
The last phase actually consisted of three phases of work: a new, three-story, 35,000-sq-ft youth building; the pedestrian tunnel; and the parking deck, all located across the road from the current church. This expansion across Roswell Road connected to the existing building through the pedestrian tunnel from the basement of the youth building to the lower level of the sanctuary addition building.
Planning for construction of the pedestrian tunnel under Roswell Road took several months. The construction team had to coordinate moving major underground utilities with the City of Atlanta, including gas mains, water mains and fiber optic lines, before work could begin.
The construction team used a jack-and-bore method to install a 12-ft diameter steel casing from one side of the road to the other. This was done without affecting Roswell Road or its traffic in any way.
A 25-ft-deep boring pit was excavated across the street from the existing church. Due to space and weight constraints, the tunnel had to be installed in one 20-ft-long section at a time. Each piece was then bored under Roswell Road with a large boring rig. This process continued with six pieces for a total tunnel distance of approximately 120 ft.
The new and renovated church facilities required a high level of quality control throughout construction with a concentration on details, finishes, owner training, timely punch list completion and building turnover. The New South Construction team remained on site to help the church address any issues that arose during the first weeks of use, including through start-up of the youth building.
General contractor New South Construction reported that it was able to complete this project on time and significantly under budget.
Key Facts
Owner: Peachtree Presbyterian Church
Location: Atlanta
Cost: $21 million
Contractor: New South Construction Co., Atlanta
Design Firm: Merriman Holt Architects



Post a comment to this article
Report Abusive Comment