This $10-million City Hall project culminates a six-year process that spanned visioning, programming, site selection, master planning and design. The new building combines bold, civic-scaled spaces with warm, informal materials, and facilitates the public’s easy access to the city staff that was the norm at the old facility. The two-story, glass-walled building along Manila Avenue has been submitted for LEED silver certification.
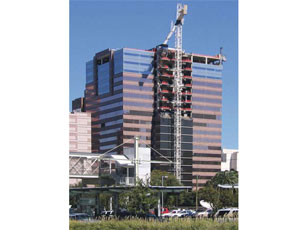
Teamwork and a project management focus combined for a successful project, according to the building team. The architect says it has long been an advocate of an integrated approach to design with a high level of communication and collaboration with the client, user groups, review entities, consultant team and product representatives. The project team coordinated the design with each city department, including police and fire, for use of the City Hall as an essential service facility and as a multi-use community meeting hall.
Project highlights included use of sustainably harvested Douglas fir and Sycamore wood in solid shapes and veneers used for casework, trim, slat wood ceiling panels as well as clad structural and architectural columns and beams throughout vaulted ceiling spaces; and a precast exterior concrete cladding system that served to facilitate the sequence of construction and limit moisture migration.
Project Team
General Contractor: NBC Contractors, OaklandArchitect: BSA Architects, San Francisco
Construction Manager: RGM, Concord
Engineers: DASSE Design/Thornton Tomasetti (structural), San Francisco; O’Mahony & Myer (electrical), San Rafael; Lefler Engineering (mechanical), San Rafael

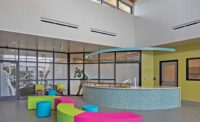
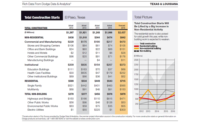
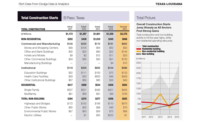
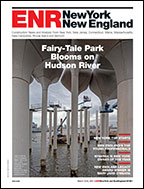
Post a comment to this article
Report Abusive Comment