City of Johnston’s New Town Center and City Hall
Johnston, Iowa
BEST PROJECT, RENOVATION/RESTORATION
Submitted By: IMEG Corp.
Owner: City of Johnston’s New Town Center and City Hall
Lead Design Firm: OPN Architects
General Contractor: Hansen Co.
Civil Engineer: Confluence
Structural Engineer: Raker Rhodes Engineering
MEP Engineer: IMEG Corp.
Subcontractors: Aronson Woodworks; Bell Structural Solutions; Brockway Foundation Co.; Brockway Mechanical & Roofing; Elite Glass & Metal LLC; Fire Protection Professionals; For Sure Roofing; Hagen Installations; Hansen Co.; Steel Erectors of Iowa
Envisioned as the centerpiece of a new multiuse town center, the new city hall for the city of Johnston, Iowa, brings civic, retail, hospitality, office and entertainment opportunities to the area. It also aims to serve as an example of innovation, energy conservation and sustainability for the community.
The city approved a sustainable design by OPN Architects that could earn LEED Silver certification and potentially achieve net-zero energy consumption in the future. High-efficiency building systems and features include mechanical VRV equipment, demand-controlled ventilation, low-flow plumbing fixtures, LED lighting, daylighting and building massing and shading devices to reduce cooling loads.
Because the roof-mounted mechanical systems needed to blend in with the overall building aesthetic, the design team concealed air-cooled VRV heat pumps in a louvered penthouse. A recessed section was built into the roof to hide the dedicated outside air ventilation units.
“They were able to maintain the high-end look of the building from the outside while keeping it efficient and hiding the mechanical [equipment],” says Eric Henderson, senior engineer at MEP engineering firm IMEG Corp.
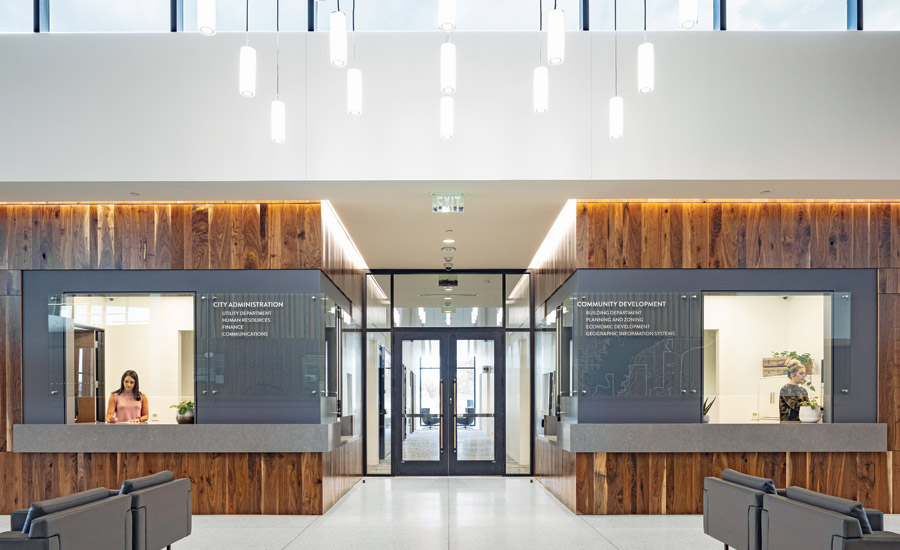
Photo courtesy of Alexi Michl, OPN
The city also partnered with a turnkey solar installer to add a roof-mounted photovoltaic array rated at 179kW. The PV panels were installed in an alternating east-west fashion to maximize the system power production. Although the array is not enough to support net-zero energy consumption, additional panels could be added in the future to achieve that goal, Henderson says.
The city hall’s mix of exterior skin materials includes limestone, wood, glass and metal. Each of the materials responds differently to climatic conditions. As a result, the building envelope had to be weather-tight and conducive to building fluctuations from heating, cooling and humidity cycles. A third-party exterior skin consultant was secured to conduct an architectural design review and project-specific installation plans for an air-vapor barrier, exterior cladding, roofing and window systems. The highly efficient envelope could also contribute to future net-zero energy consumption.
An energy model of the MEP systems showed a 37% savings compared with ASHRAE 90.1-2010 before including the electricity generated by the PV array. Energy modeling software was utilized throughout design to ensure that the project was on target.
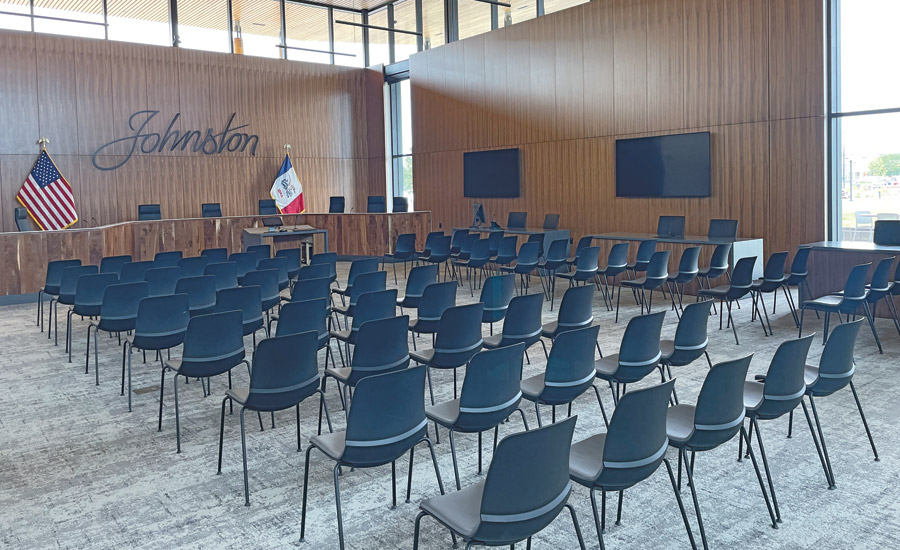
Photo courtesy of Alexi Michl, OPN
The structure features a large entryway and adjacent green space that serve as a “front porch” of the city hall and connect with a plaza and amphitheater. Surrounding amenities include a splash pad, skating rink, bicycle pump track and large green spaces.
Inside, the building combines municipal office functions and community spaces with new offices, council chambers, conference and training rooms and a centralized lobby. The new city hall honors the town’s early formation around a railroad station with architectural nods to the historic railroad with special wood columns that mimic the tracks that once ran through the city. Exterior limestone reflects the city’s limestone monuments.
The 20-month project completed on time and below budget in July 2021.


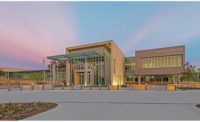
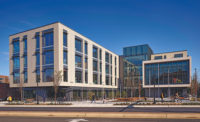
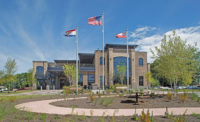
Post a comment to this article
Report Abusive Comment